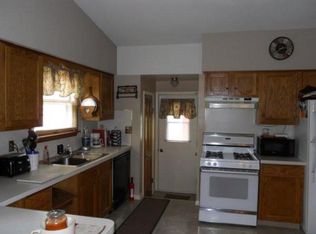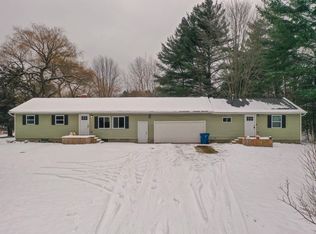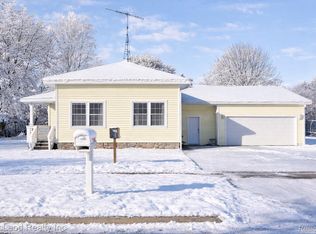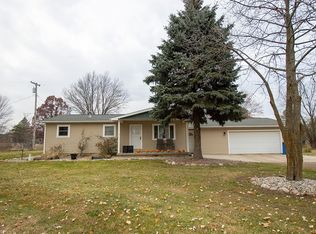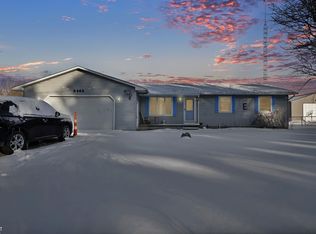***MULTIPLE OFFERS RECEIVED - OFFERS DUE 12PM MONDAY JAN 26TH *** Discover comfort, convenience, and endless possibilities in this beautifully updated 3 bedroom, 1 bath ranch offering 1,076 sq. ft. of inviting living space. Thoughtfully maintained and enhanced, this home blends modern upgrades with a warm, welcoming feel—perfect for anyone looking for a property that truly has it all. Inside, a bright living area and an updated kitchen featuring stainless steel appliances and recent upgrades within the last three years. The bathroom has also been stylishly refreshed, and a partially finished basement provides bonus space for a family room, home gym, or hobby area. A brand-new HVAC system adds comfort and peace of mind year-round. Outdoor living shines here—there is a variety of fruit trees including apple an plum, strawberries in raised beds, raspberry and blueberry bushes , asparagus and grapes! Enjoy morning coffee on the covered front porch and host gatherings on the covered back deck overlooking the expansive backyard. The property includes multiple The attached two and half garage is insulated and heated , a pole barn with electricity, a shed, a second detached garage with electricity , and that is insulated and heated , and even a charming playhouse—ideal for storage, projects, or play. With its thoughtful updates, generous yard, and incredible accessory structures, this home delivers exceptional value and versatility. Move right in and make it your own!
Accepting backups
$225,000
8694 Sheridan Rd, Millington, MI 48746
3beds
1,661sqft
Est.:
Single Family Residence
Built in 1972
2 Acres Lot
$221,900 Zestimate®
$135/sqft
$-- HOA
What's special
- 10 days |
- 1,767 |
- 141 |
Zillow last checked: 8 hours ago
Listing updated: January 28, 2026 at 06:18am
Listed by:
Michael Fanous 810-777-6449,
Wentworth Real Estate Group 810-955-6600
Source: Realcomp II,MLS#: 20251054574
Facts & features
Interior
Bedrooms & bathrooms
- Bedrooms: 3
- Bathrooms: 1
- Full bathrooms: 1
Primary bedroom
- Level: Entry
- Area: 144
- Dimensions: 12 X 12
Bedroom
- Level: Entry
- Area: 110
- Dimensions: 10 X 11
Bedroom
- Level: Entry
- Area: 108
- Dimensions: 9 X 12
Other
- Level: Entry
- Area: 55
- Dimensions: 5 X 11
Dining room
- Level: Entry
- Area: 120
- Dimensions: 10 X 12
Great room
- Level: Basement
- Area: 570
- Dimensions: 38 X 15
Kitchen
- Level: Entry
- Area: 117
- Dimensions: 13 X 9
Living room
- Level: Entry
- Area: 216
- Dimensions: 18 X 12
Heating
- Forced Air, Propane
Cooling
- Central Air
Features
- Basement: Partially Finished
- Has fireplace: No
Interior area
- Total interior livable area: 1,661 sqft
- Finished area above ground: 1,076
- Finished area below ground: 585
Property
Parking
- Total spaces: 2
- Parking features: Two Car Garage, Attached
- Attached garage spaces: 2
Features
- Levels: One
- Stories: 1
- Entry location: GroundLevel
- Pool features: None
Lot
- Size: 2 Acres
- Dimensions: 132 x 644 x 132 x 644
Details
- Parcel number: 017014000100000
- Special conditions: Short Sale No,Standard
Construction
Type & style
- Home type: SingleFamily
- Architectural style: Ranch
- Property subtype: Single Family Residence
Materials
- Brick, Vinyl Siding
- Foundation: Basement, Poured
Condition
- New construction: No
- Year built: 1972
Utilities & green energy
- Sewer: Septic Tank
- Water: Well
Community & HOA
HOA
- Has HOA: No
Location
- Region: Millington
Financial & listing details
- Price per square foot: $135/sqft
- Tax assessed value: $70,124
- Annual tax amount: $2,082
- Date on market: 1/22/2026
- Cumulative days on market: 10 days
- Listing agreement: Exclusive Right To Sell
- Listing terms: Cash,Conventional,FHA,Va Loan
Estimated market value
$221,900
$211,000 - $233,000
$1,365/mo
Price history
Price history
| Date | Event | Price |
|---|---|---|
| 1/22/2026 | Listed for sale | $225,000+53.1%$135/sqft |
Source: | ||
| 12/10/2019 | Sold | $147,000-2%$89/sqft |
Source: | ||
| 11/16/2019 | Pending sale | $150,000$90/sqft |
Source: RE/MAX Edge #31393260 Report a problem | ||
| 10/19/2019 | Price change | $150,000-3.2%$90/sqft |
Source: RE/MAX EDGE #31393260 Report a problem | ||
| 9/4/2019 | Price change | $154,900-3.1%$93/sqft |
Source: RE/MAX Edge #31393260 Report a problem | ||
Public tax history
Public tax history
| Year | Property taxes | Tax assessment |
|---|---|---|
| 2025 | $2,083 +20.3% | $92,300 +4.3% |
| 2024 | $1,731 -4.6% | $88,500 +11.3% |
| 2023 | $1,815 +11.3% | $79,500 +7.4% |
Find assessor info on the county website
BuyAbility℠ payment
Est. payment
$1,191/mo
Principal & interest
$872
Property taxes
$240
Home insurance
$79
Climate risks
Neighborhood: 48746
Nearby schools
GreatSchools rating
- 6/10Kirk Elementary SchoolGrades: K-5Distance: 2 mi
- 4/10Millington Junior High SchoolGrades: 6-8Distance: 1.7 mi
- 6/10Millington High SchoolGrades: 9-12Distance: 1.7 mi
- Loading
