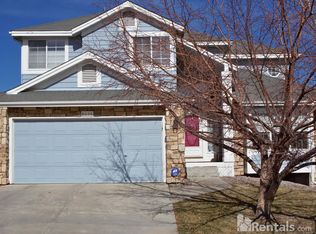Enjoy Great Mountain and City Light Views! Terrific Upgrades throughout this Wonderful 2 Story Home with a Finished Walk Out Basement. Main floor upgrades include wide-plank Brazilian Cherry Harwood Floors, Custom Crown Molding, Stair, and Porch Railings inside and out. Kitchen upgrades include one year old Stainless Appliances, and Slab Granite Counters. Vaulted Living / Dining Rooms, a Generous Family Room with Gas Fireplace, a Secluded Half Bath, and Laundry Room complete this level. The upstairs Master Suite includes a 5 piece bath and walk in closet, along with 2 Guest Bedrooms, and a Loft/Flex Space convenient for Work or School at Home activities. Downstairs in the Finished Walk Out Basement is a Fun Media Room, a large multi purpose Gathering/Play Space - currently hosting a master crafter. There's also an office which can easily serve as a bedroom adjacent to the full bathroom for teens, or guests. Outside you'll love the Privacy Fenced Back Yard with patio and mature landscaping, producing hop plants, a storage shed, fantastic raised deck with pergola, and concrete patio. This is a great neighborhood, with very little street traffic, located about a 1 mile walk to Cresthill and HR High School. Please check the Map Location shown in the Listing.
This property is off market, which means it's not currently listed for sale or rent on Zillow. This may be different from what's available on other websites or public sources.
