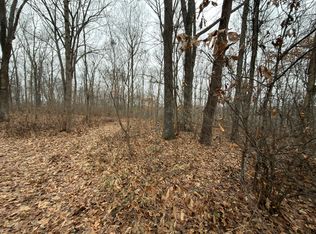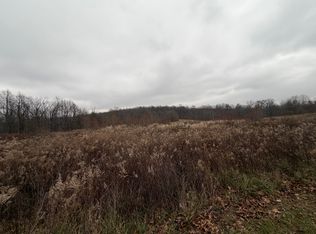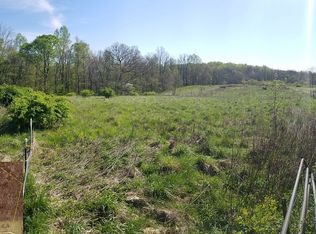Exclude from sale: air presser, equipment and chest freezers. Own your piece of recreational and living real estate heaven. The massive 100x40 insulated pole building is set up as a living and work facility. There is a upper 40x40 apartment next to the 60x40 garage and work area. The garage has huge overhead doors two 10' and 1 14' and 400 amp electrical service set up for welders, compressors, and other machinery. With county water, its own septic, private drive, and 70 acres to do as you please, this entire package is ripe for the picking. The acreage features nice wooded acreage along with open field that could be tilled or used for horses or other livestock. The acreage is made up of two parcels with each available for purchase separately. The pole barn sits on 23.70 acres and the other parcel is 46.47 acres with utilities on site. This property could be utilized as a hunting camp and the fields turned into food plots. Car collector or mechanic? You want this. Want to run a landscaping business, store equipment, and have a place to live or office? Look no further. Hunter in need of the ultimate recreational oasis? This is for you. The acreage has ATV trails throughout and the deer run thick through this area. Turn it into an equestrian facility for there is room to ride and pasture animals. The land is gorgeous with a creek, limestone outcroppings, nice timber, and rolling valleys. Build a new home with privacy and convenience to CRANE and I-69. No zoning in Greene County allows the new owner to explore almost endless possibilities.
This property is off market, which means it's not currently listed for sale or rent on Zillow. This may be different from what's available on other websites or public sources.


