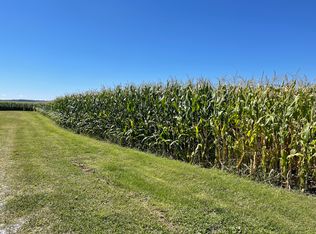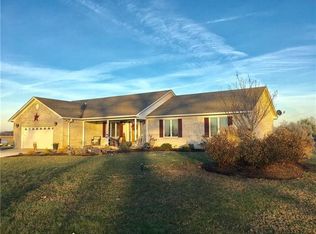Enjoy your own slice of heaven on this quiet acre lot just west of Monrovia. Large country kitchen with brick accent wall, stone fireplace in living room, separate dining room, or office with several windows. All utilities are in the basement along with the washer and dryer and a block shower. Deck and patio surround entire house. New windows, sump/backup pump, garage door opener, new roof on detached garage, well pump, radon mitigation system, electrical panel. Furnace and water heater 5 yrs. old. Attached oversized 1 car garage and detached 60x30 garage with concrete floor, water, separate electric and workbenches that stay. Unfinished attic with beautiful exposed oak beams. Chicken coop can stay with home.
This property is off market, which means it's not currently listed for sale or rent on Zillow. This may be different from what's available on other websites or public sources.

