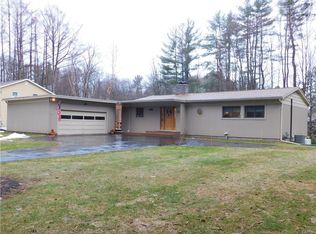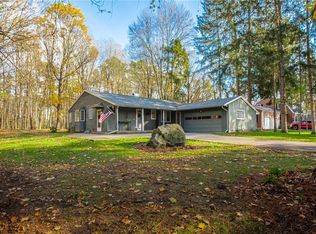Closed
$529,900
8692 Teugega Point Rd, Rome, NY 13440
4beds
3,000sqft
Single Family Residence
Built in 1983
0.39 Acres Lot
$562,000 Zestimate®
$177/sqft
$3,242 Estimated rent
Home value
$562,000
$506,000 - $624,000
$3,242/mo
Zestimate® history
Loading...
Owner options
Explore your selling options
What's special
WALKING DISTANCE FROM YOUR PRIVATE LAKE ACCESS AND TEUGEGA COUNTRY CLUB! This colonial offers amenities you can't find anywhere else. The home has a beautifully updated kitchen with high-end appliances, custom cabinetry, and a desirable layout. The family room features a gorgeous stone gas
fireplace with built-in cabinetry leading you out of the Pella french doors to the deck overlooking a
beautiful backyard with 2 sheds for additional storage. An additional living room and formal dining room ensure plenty of living space to match the 4 bedroom home. Heading upstairs, the primary suite is expansive with an updated master bath and plenty of walk-in closet space. Every bedroom is large and all have walk-in closets. The full-finished basement provides even more living space with an additional full bathroom. Featuring updated furnace & A/C, siding, on-demand hot water heater, electric car charger, and
a *brand new roof with transferable 30 year warranty*. The private lake access provides a boat launch and dock through the HOA. Located commuting distance from Wynn Hospital, Wolfspeed, Micron! Schedule your showing TODAY!
Zillow last checked: 8 hours ago
Listing updated: June 18, 2024 at 11:31am
Listed by:
Rocco DePerno 315-749-5676,
Century 21 One Realty Partners
Bought with:
Rocco DePerno, 10301221628
Century 21 One Realty Partners
Source: NYSAMLSs,MLS#: S1542219 Originating MLS: Mohawk Valley
Originating MLS: Mohawk Valley
Facts & features
Interior
Bedrooms & bathrooms
- Bedrooms: 4
- Bathrooms: 4
- Full bathrooms: 3
- 1/2 bathrooms: 1
- Main level bathrooms: 1
Heating
- Gas, Forced Air
Cooling
- Central Air
Appliances
- Included: Dryer, Dishwasher, Exhaust Fan, Electric Oven, Electric Range, Gas Water Heater, Refrigerator, Range Hood, Washer
- Laundry: In Basement
Features
- Wet Bar, Separate/Formal Dining Room, Entrance Foyer, Eat-in Kitchen, Separate/Formal Living Room, Granite Counters, Kitchen/Family Room Combo, Pantry, Sliding Glass Door(s), Storage, Bath in Primary Bedroom
- Flooring: Carpet, Hardwood, Luxury Vinyl, Tile, Varies
- Doors: Sliding Doors
- Windows: Thermal Windows
- Basement: Full,Finished,Sump Pump
- Number of fireplaces: 1
Interior area
- Total structure area: 3,000
- Total interior livable area: 3,000 sqft
Property
Parking
- Total spaces: 2
- Parking features: Attached, Electricity, Electric Vehicle Charging Station(s), Garage, Garage Door Opener
- Attached garage spaces: 2
Features
- Levels: Two
- Stories: 2
- Patio & porch: Deck, Open, Patio, Porch
- Exterior features: Blacktop Driveway, Deck, Dock, Patio, See Remarks
- Waterfront features: Beach Access, Deeded Access, Lake, Other, See Remarks
- Body of water: Delta Reservoir
Lot
- Size: 0.39 Acres
- Dimensions: 100 x 185
- Features: Rectangular, Rectangular Lot
Details
- Additional structures: Shed(s), Storage
- Parcel number: 30138918900300010270020000
- Special conditions: Standard
Construction
Type & style
- Home type: SingleFamily
- Architectural style: Colonial
- Property subtype: Single Family Residence
Materials
- Vinyl Siding, Copper Plumbing
- Foundation: Block
- Roof: Asphalt,Shingle
Condition
- Resale
- Year built: 1983
Utilities & green energy
- Electric: Circuit Breakers
- Sewer: Septic Tank
- Water: Connected, Public
- Utilities for property: Cable Available, High Speed Internet Available, Water Connected
Community & neighborhood
Security
- Security features: Radon Mitigation System
Location
- Region: Rome
HOA & financial
HOA
- HOA fee: $350 annually
Other
Other facts
- Listing terms: Cash,Conventional,FHA,VA Loan
Price history
| Date | Event | Price |
|---|---|---|
| 6/14/2024 | Sold | $529,900$177/sqft |
Source: | ||
| 5/31/2024 | Pending sale | $529,900$177/sqft |
Source: | ||
| 5/31/2024 | Listed for sale | $529,900+9.3%$177/sqft |
Source: | ||
| 5/31/2022 | Sold | $485,000-2.8%$162/sqft |
Source: | ||
| 5/1/2022 | Pending sale | $499,000$166/sqft |
Source: | ||
Public tax history
| Year | Property taxes | Tax assessment |
|---|---|---|
| 2024 | -- | $143,400 |
| 2023 | -- | $143,400 |
| 2022 | -- | $143,400 |
Find assessor info on the county website
Neighborhood: 13440
Nearby schools
GreatSchools rating
- 7/10Ridge Mills Elementary SchoolGrades: K-6Distance: 2.4 mi
- 5/10Lyndon H Strough Middle SchoolGrades: 7-8Distance: 3.6 mi
- 4/10Rome Free AcademyGrades: 9-12Distance: 4.5 mi
Schools provided by the listing agent
- Elementary: Ridge Mills Elementary
- Middle: Lyndon H Strough Middle
- High: Rome Free Academy
- District: Rome
Source: NYSAMLSs. This data may not be complete. We recommend contacting the local school district to confirm school assignments for this home.

