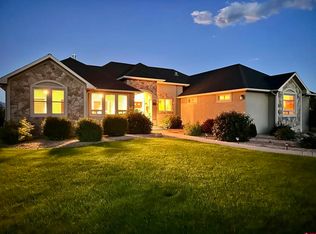Sold cren member
$625,000
8692 Saddle Ridge Road, Austin, CO 81410
3beds
2,887sqft
Stick Built
Built in 2005
1.03 Acres Lot
$662,000 Zestimate®
$216/sqft
$2,723 Estimated rent
Home value
$662,000
$629,000 - $702,000
$2,723/mo
Zestimate® history
Loading...
Owner options
Explore your selling options
What's special
This is a Sullivan custom built home which offers 3 large bedrooms, 2.5 baths and an office. It features a exquisite oversized foyer to welcome quests into the open concept for amazing entertaining. The open concept kitchen has granite countertops with a large island and breakfast bar. As well as a separate dining room. Also, there is a formal living room and separate family/flex room area. Xeriscape in the front yard and landscaped backyard with OCID irrigation through the HOA. Come take a look at all the other extras this property has to offer.
Zillow last checked: 8 hours ago
Listing updated: June 15, 2023 at 01:46pm
Listed by:
Debra Rowe 970-209-1544,
Better Tomorrow Real Estate, LLC
Bought with:
Moore Integrity Real Estate
Source: CREN,MLS#: 797290
Facts & features
Interior
Bedrooms & bathrooms
- Bedrooms: 3
- Bathrooms: 3
- Full bathrooms: 2
- 1/2 bathrooms: 1
Dining room
- Features: Kitchen Bar, Separate Dining
Cooling
- Central Air, Ceiling Fan(s)
Appliances
- Included: Dishwasher, Microwave, Oven-Wall, Range Top, Refrigerator
- Laundry: W/D Hookup
Features
- Part Furnished, Ceiling Fan(s), Vaulted Ceiling(s), Granite Counters, Pantry, Walk-In Closet(s)
- Flooring: Carpet-Partial, Tile
- Windows: Window Coverings, Low Emissivity Windows
- Basement: Crawl Space
- Has fireplace: Yes
- Fireplace features: Living Room
Interior area
- Total structure area: 2,887
- Total interior livable area: 2,887 sqft
Property
Parking
- Total spaces: 3
- Parking features: Attached Garage, Garage Door Opener
- Attached garage spaces: 3
Features
- Levels: One
- Stories: 1
- Patio & porch: Patio
- Exterior features: Irrigation Water, Landscaping, Lawn Sprinklers
- Has view: Yes
- View description: Mountain(s)
Lot
- Size: 1.03 Acres
Details
- Parcel number: 345501213002
- Zoning description: Residential Single Family
Construction
Type & style
- Home type: SingleFamily
- Architectural style: Contemporary
- Property subtype: Stick Built
Materials
- Wood Frame, Stucco
- Roof: Architectural Shingles
Condition
- New construction: No
- Year built: 2005
Utilities & green energy
- Sewer: Engineered Septic, Septic Tank
- Water: City Water
- Utilities for property: Electricity Connected, Internet, Natural Gas Connected
Community & neighborhood
Location
- Region: Austin
- Subdivision: South Forty
Other
Other facts
- Has irrigation water rights: Yes
- Road surface type: Paved
Price history
| Date | Event | Price |
|---|---|---|
| 6/15/2023 | Sold | $625,000-3.7%$216/sqft |
Source: | ||
| 3/2/2023 | Contingent | $649,000$225/sqft |
Source: | ||
| 8/15/2022 | Listed for sale | $649,000+854.4%$225/sqft |
Source: | ||
| 7/6/2005 | Sold | $68,000$24/sqft |
Source: Public Record Report a problem | ||
Public tax history
| Year | Property taxes | Tax assessment |
|---|---|---|
| 2024 | $2,246 +0.1% | $38,746 -7.4% |
| 2023 | $2,244 -0.3% | $41,828 +8.7% |
| 2022 | $2,251 | $38,490 -2.8% |
Find assessor info on the county website
Neighborhood: 81410
Nearby schools
GreatSchools rating
- 5/10Garnet Mesa Elementary SchoolGrades: K-5Distance: 5.9 mi
- 5/10Delta Middle SchoolGrades: 6-8Distance: 6.3 mi
- 7/10Delta High SchoolGrades: 9-12Distance: 5.8 mi
Schools provided by the listing agent
- Elementary: Open Enrollment
- Middle: Delta 6-8
- High: Delta 9-12
Source: CREN. This data may not be complete. We recommend contacting the local school district to confirm school assignments for this home.
Get pre-qualified for a loan
At Zillow Home Loans, we can pre-qualify you in as little as 5 minutes with no impact to your credit score.An equal housing lender. NMLS #10287.
