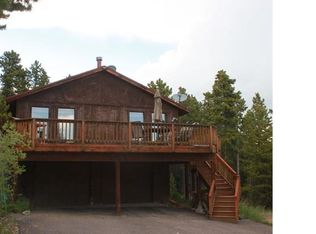LIVE THE MOUNTAIN LIFESTYLE! If you're searching for a peaceful mountain retreat with unforgettable views, this Conifer home is the perfect fit. Nestled among a grove of aspens, this charming A-frame offers abundant privacy and panoramic scenery that stretches for miles. Enjoy your morning coffee as the sun rises in the east from your private deckthis home truly captures the serenity of Colorado living. Inside, you'll find 3 comfortable bedrooms and 2 bathrooms, along with a bright, open living area that showcases the incredible views from nearly every window. A spacious 2-car garage provides plenty of room for vehicles and storage. Located in the heart of Conifer, you're just minutes from endless outdoor adventures. Explore nearby hiking and biking trails, take scenic drives through the foothills, or enjoy a day of skiing or snowshoeing in the winter. Conifer offers the perfect blend of small-town charm and access to nature, all within an easy drive to Denver. Please note that this home is located at 9,000 feet in elevation, offering a true mountain experience surrounded by peace, privacy, and stunning scenery. This property is dog-friendly (sorry, no cats) and no smoking is allowed. Experience the serenity, beauty, and mountain lifestyle that make this home so special. Visit the Mountain Haven Property Management website to fill out an application and set a showing.
This property is off market, which means it's not currently listed for sale or rent on Zillow. This may be different from what's available on other websites or public sources.
