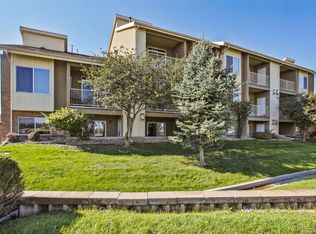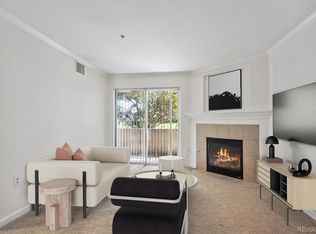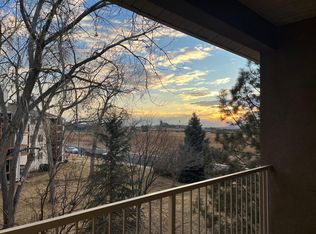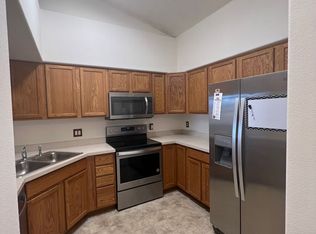Sold for $296,000
$296,000
8690 Decatur Street #309, Westminster, CO 80031
2beds
1,012sqft
Condominium
Built in 2006
-- sqft lot
$274,000 Zestimate®
$292/sqft
$1,875 Estimated rent
Home value
$274,000
$260,000 - $288,000
$1,875/mo
Zestimate® history
Loading...
Owner options
Explore your selling options
What's special
Don't miss this updated, two-bedroom, two-bath condo in a central location. Inside, you're greeted by a comfortable layout and high vaulted ceilings that create a grand sense of spaciousness. Highlights include brand new carpeting throughout, a cozy gas fireplace where you can unwind in style, and ample closet space for all your clothes and gear. Out on the large balcony, you can relax and take in stunning views of the mountains and open space. Plus, a convenient storage closet adds functionality to this outdoor living space. Situated across the street from the vibrant Uplands Community development (now in progress), you'll soon enjoy easy access to a variety of fantastic amenities. With Highway 36 just moments away, commuting is a breeze as well. This one is move-in ready, so come take a look!
Zillow last checked: 8 hours ago
Listing updated: October 01, 2024 at 10:58am
Listed by:
Dina Piterniece 720-317-3649 dina@porchlightgroup.com,
Porchlight Real Estate Group
Bought with:
Ellie Johnson, 100102919
Invalesco Real Estate
Source: REcolorado,MLS#: 5956588
Facts & features
Interior
Bedrooms & bathrooms
- Bedrooms: 2
- Bathrooms: 2
- Full bathrooms: 1
- 3/4 bathrooms: 1
- Main level bathrooms: 2
- Main level bedrooms: 2
Primary bedroom
- Description: Spacious Room With Nice Size Closets
- Level: Main
- Area: 132 Square Feet
- Dimensions: 12 x 11
Bedroom
- Level: Main
- Area: 120 Square Feet
- Dimensions: 12 x 10
Primary bathroom
- Level: Main
- Area: 35 Square Feet
- Dimensions: 5 x 7
Bathroom
- Level: Main
- Area: 56 Square Feet
- Dimensions: 8 x 7
Dining room
- Description: High Vaulted Ceiling
- Level: Main
- Area: 121 Square Feet
- Dimensions: 11 x 11
Kitchen
- Level: Main
- Area: 88 Square Feet
- Dimensions: 11 x 8
Laundry
- Level: Main
Living room
- Description: All New Carpet Throughout, Cozy Gas Fireplace
- Level: Main
- Area: 132 Square Feet
- Dimensions: 11 x 12
Heating
- Forced Air
Cooling
- Central Air
Appliances
- Included: Dishwasher, Disposal, Dryer, Microwave, Oven, Refrigerator, Washer
- Laundry: In Unit
Features
- Eat-in Kitchen, High Ceilings, Laminate Counters, Open Floorplan, Primary Suite, Smoke Free, Vaulted Ceiling(s)
- Flooring: Carpet, Linoleum
- Windows: Double Pane Windows, Window Coverings
- Has basement: No
- Number of fireplaces: 1
- Fireplace features: Gas, Living Room
- Common walls with other units/homes: End Unit,No One Above
Interior area
- Total structure area: 1,012
- Total interior livable area: 1,012 sqft
- Finished area above ground: 1,012
Property
Parking
- Total spaces: 1
- Details: Off Street Spaces: 1
Features
- Levels: One
- Stories: 1
- Exterior features: Balcony, Tennis Court(s)
Lot
- Size: 2,268 sqft
Details
- Parcel number: R0172813
- Special conditions: Standard
Construction
Type & style
- Home type: Condo
- Property subtype: Condominium
- Attached to another structure: Yes
Materials
- Frame, Stucco
- Roof: Composition
Condition
- Year built: 2006
Utilities & green energy
- Sewer: Public Sewer
Community & neighborhood
Security
- Security features: Smoke Detector(s)
Location
- Region: Westminster
- Subdivision: Prospectors Point Condo
HOA & financial
HOA
- Has HOA: Yes
- HOA fee: $267 monthly
- Amenities included: Parking, Playground, Tennis Court(s)
- Services included: Irrigation, Maintenance Grounds, Maintenance Structure, Sewer, Snow Removal, Trash, Water
- Association name: The Colorado Property Management Specialist Inc.
- Association phone: 303-841-8658
Other
Other facts
- Listing terms: Cash,Conventional,VA Loan
- Ownership: Individual
Price history
| Date | Event | Price |
|---|---|---|
| 4/11/2024 | Sold | $296,000+2.1%$292/sqft |
Source: | ||
| 3/12/2024 | Pending sale | $290,000$287/sqft |
Source: | ||
| 3/7/2024 | Listed for sale | $290,000+45.1%$287/sqft |
Source: | ||
| 11/27/2019 | Listing removed | $199,900$198/sqft |
Source: ERA TRADEWIND REAL ESTATE #6878002 Report a problem | ||
| 11/27/2019 | Listed for sale | $199,900$198/sqft |
Source: ERA TRADEWIND REAL ESTATE #6878002 Report a problem | ||
Public tax history
| Year | Property taxes | Tax assessment |
|---|---|---|
| 2025 | $1,441 +0.8% | $17,130 -8.6% |
| 2024 | $1,429 -5.5% | $18,740 |
| 2023 | $1,512 -2.9% | $18,740 +25.9% |
Find assessor info on the county website
Neighborhood: 80031
Nearby schools
GreatSchools rating
- 5/10Metropolitan Arts AcademyGrades: PK-8Distance: 0.8 mi
- 2/10Westminster High SchoolGrades: 9-12Distance: 2.4 mi
- NAIver C. Ranum Middle SchoolGrades: 6-8Distance: 0.8 mi
Schools provided by the listing agent
- Elementary: Metz
- Middle: Ranum
- High: Westminster
- District: Westminster Public Schools
Source: REcolorado. This data may not be complete. We recommend contacting the local school district to confirm school assignments for this home.
Get a cash offer in 3 minutes
Find out how much your home could sell for in as little as 3 minutes with a no-obligation cash offer.
Estimated market value
$274,000



