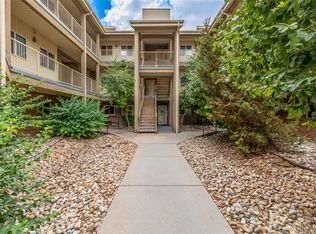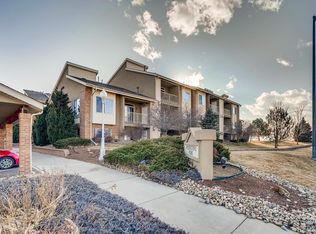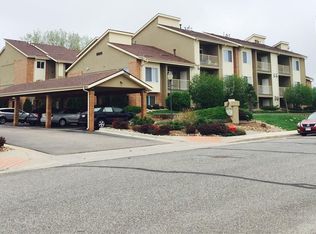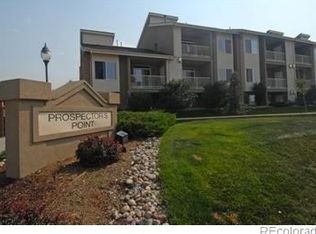Sold for $310,000
$310,000
8690 Decatur Street #305, Westminster, CO 80031
2beds
1,001sqft
Condominium
Built in 2006
-- sqft lot
$305,700 Zestimate®
$310/sqft
$1,858 Estimated rent
Home value
$305,700
$284,000 - $327,000
$1,858/mo
Zestimate® history
Loading...
Owner options
Explore your selling options
What's special
* Video tour: https://tinyurl.com/Decatur305 *
This isn’t just a condo—it’s a vibe. Fully updated, move-in ready, and yes, it comes with a garage (because scraping windshields in winter is overrated). From the moment you step inside, you’ll feel the difference—fresh designer paint, luxury vinyl plank flooring, a cozy gas fireplace, and a layout that just flows.
The kitchen? Straight-up sharp. Quartz counters, stainless appliances, and updated cabinets give it that modern edge without trying too hard. Whether you’re making a full dinner or heating up takeout, it’s a space that works and wows.
Slide open the balcony door and boom—mountain views. Whether it’s sunrise coffee or evening wine, this is your new go-to spot for peace and perspective.
Two bright bedrooms and two renovated bathrooms offer space and style, while in-unit laundry keeps life convenient. And yes, that private garage with built-in storage is all yours.
Even better? The HOA covers water, sewer, trash, snow removal, exterior maintenance, and insurance—keeping monthly expenses predictable. Community perks like tennis courts, a playground, and green space make it easy to enjoy the outdoors.
And if you haven’t heard—The Uplands development is coming soon with parks, local coffee shops, boutiques, and gathering spaces just blocks away. You’re also minutes from the U.S. 36 Tech Corridor, with a smooth 20–30 minute drive to Boulder or Downtown Denver.
Updated, stylish, and right where you want to be—this is the one.
Zillow last checked: 8 hours ago
Listing updated: May 29, 2025 at 01:17pm
Listed by:
Eric Hyatt 303-349-6677,
HomeSmart
Bought with:
Annie Hauptman, 100079965
CORE Residential
Source: REcolorado,MLS#: 8029123
Facts & features
Interior
Bedrooms & bathrooms
- Bedrooms: 2
- Bathrooms: 2
- Full bathrooms: 2
- Main level bathrooms: 2
- Main level bedrooms: 2
Bedroom
- Level: Main
Bedroom
- Level: Main
Bathroom
- Level: Main
Bathroom
- Level: Main
Heating
- Forced Air
Cooling
- Central Air
Appliances
- Included: Dishwasher, Disposal, Dryer, Microwave, Oven, Refrigerator, Washer
- Laundry: In Unit
Features
- High Ceilings, Kitchen Island, Quartz Counters, Smoke Free
- Flooring: Vinyl
- Windows: Window Coverings
- Has basement: No
- Number of fireplaces: 1
- Fireplace features: Gas, Living Room
- Common walls with other units/homes: No One Above,2+ Common Walls
Interior area
- Total structure area: 1,001
- Total interior livable area: 1,001 sqft
- Finished area above ground: 1,001
Property
Parking
- Total spaces: 1
- Parking features: Garage
- Garage spaces: 1
Features
- Levels: One
- Stories: 1
- Entry location: Stairs
- Exterior features: Balcony
- Has view: Yes
- View description: Mountain(s)
Lot
- Size: 2,268 sqft
Details
- Parcel number: R0172809
- Special conditions: Standard
Construction
Type & style
- Home type: Condo
- Property subtype: Condominium
- Attached to another structure: Yes
Materials
- Frame
- Roof: Composition
Condition
- Updated/Remodeled
- Year built: 2006
Utilities & green energy
- Electric: 110V, 220 Volts
- Sewer: Public Sewer
- Water: Public
- Utilities for property: Cable Available, Electricity Connected, Internet Access (Wired), Natural Gas Connected, Phone Available
Community & neighborhood
Location
- Region: Westminster
- Subdivision: Prospectors Point
HOA & financial
HOA
- Has HOA: Yes
- HOA fee: $282 monthly
- Amenities included: Park, Parking, Playground, Tennis Court(s), Trail(s)
- Services included: Maintenance Grounds, Road Maintenance, Snow Removal, Trash, Water
- Association name: Propspectors Point
- Association phone: 303-841-8658
Other
Other facts
- Listing terms: Cash,Conventional,FHA,VA Loan
- Ownership: Individual
- Road surface type: Paved
Price history
| Date | Event | Price |
|---|---|---|
| 5/29/2025 | Sold | $310,000+0%$310/sqft |
Source: | ||
| 4/28/2025 | Pending sale | $309,900$310/sqft |
Source: | ||
| 4/10/2025 | Listed for sale | $309,900+122.9%$310/sqft |
Source: | ||
| 6/17/2016 | Sold | $139,000$139/sqft |
Source: | ||
| 6/3/2016 | Listed for sale | $139,000-2.1%$139/sqft |
Source: RE/MAX Northwest #793287 Report a problem | ||
Public tax history
| Year | Property taxes | Tax assessment |
|---|---|---|
| 2025 | $1,433 +0.8% | $17,070 -8.6% |
| 2024 | $1,421 -5.6% | $18,670 |
| 2023 | $1,506 -2.9% | $18,670 +25.9% |
Find assessor info on the county website
Neighborhood: 80031
Nearby schools
GreatSchools rating
- 5/10Metropolitan Arts AcademyGrades: PK-8Distance: 0.8 mi
- 2/10Westminster High SchoolGrades: 9-12Distance: 2.4 mi
- NAIver C. Ranum Middle SchoolGrades: 6-8Distance: 0.8 mi
Schools provided by the listing agent
- Elementary: Metz
- Middle: Ranum
- High: Westminster
- District: Westminster Public Schools
Source: REcolorado. This data may not be complete. We recommend contacting the local school district to confirm school assignments for this home.
Get a cash offer in 3 minutes
Find out how much your home could sell for in as little as 3 minutes with a no-obligation cash offer.
Estimated market value
$305,700



