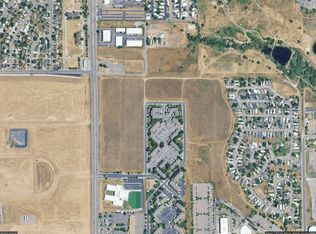Sold for $305,000
$305,000
8690 Decatur Street #303, Westminster, CO 80031
2beds
1,012sqft
Condominium
Built in 2006
-- sqft lot
$285,700 Zestimate®
$301/sqft
$1,981 Estimated rent
Home value
$285,700
$271,000 - $300,000
$1,981/mo
Zestimate® history
Loading...
Owner options
Explore your selling options
What's special
Welcome to your new home in the heart of Westminster! This charming 2 bedroom, 2 bathroom top floor condo boasts over 1,000 square feet of comfortable living space. As you step inside, you'll immediately appreciate the bright and airy feel of the floor plan, enhanced by the high ceilings and large windows that let in an abundance of natural light. The main living area seamlessly combines the dining and living room spaces, creating an open and inviting atmosphere that is perfect for both relaxing and entertaining. Adding to the cozy ambiance is a gas fireplace, providing the ideal place to curl up on a chilly evening. The kitchen is designed with functionality and efficiency in mind, featuring ample counter space and storage solutions that keep everything you need within reach. The primary bedroom offers two closets, Mountain Views, and an en-suite 3/4 bathroom, while the second bedroom is spacious and perfect for a home office, guest bedroom, or den. Additional highlights of this lovely home include a dedicated extra storage closet on the balcony, newer water heater, washer and dryer, newer roof, and Mountain Views from the southwest-facing balcony - providing an excellent way to unwind after a long day. Located in a prime location, this condominium is just minutes away from shopping, restaurants, public parks, a disc golf course, and Water World, making it the ideal place to call home.
Zillow last checked: 8 hours ago
Listing updated: May 11, 2023 at 06:31am
Listed by:
Leah Ladd 303-993-9062 Leah@LeahGrotjohn.com,
West and Main Homes Inc
Bought with:
Lindsay Alfano, 100091623
Compass - Denver
Source: REcolorado,MLS#: 4288656
Facts & features
Interior
Bedrooms & bathrooms
- Bedrooms: 2
- Bathrooms: 2
- Full bathrooms: 1
- 3/4 bathrooms: 1
- Main level bathrooms: 2
- Main level bedrooms: 2
Primary bedroom
- Description: Offers A West Facing Window With Mountain Views And 2 Closets
- Level: Main
- Area: 176 Square Feet
- Dimensions: 16 x 11
Bedroom
- Description: Offers 2 Closets
- Level: Main
- Area: 120 Square Feet
- Dimensions: 12 x 10
Primary bathroom
- Level: Main
Bathroom
- Level: Main
Great room
- Description: Open Living And Dining Area With Gas Fireplace And West Facing Balcony Access
- Level: Main
Kitchen
- Level: Main
Laundry
- Description: Washer And Dryer Are Included
- Level: Main
Utility room
- Description: Water Heater Was Replaced In 2020
- Level: Main
Heating
- Forced Air
Cooling
- Central Air
Appliances
- Included: Dishwasher, Disposal, Dryer, Gas Water Heater, Microwave, Oven, Refrigerator, Washer
- Laundry: In Unit
Features
- High Ceilings, High Speed Internet, Laminate Counters, Primary Suite, Smoke Free
- Flooring: Carpet, Linoleum
- Windows: Double Pane Windows, Window Coverings
- Has basement: No
- Number of fireplaces: 1
- Fireplace features: Gas, Living Room
- Common walls with other units/homes: No One Above
Interior area
- Total structure area: 1,012
- Total interior livable area: 1,012 sqft
- Finished area above ground: 1,012
Property
Parking
- Total spaces: 2
- Details: Off Street Spaces: 2
Features
- Levels: One
- Stories: 1
- Entry location: Exterior Access
- Exterior features: Balcony
- Has view: Yes
- View description: Mountain(s)
Details
- Parcel number: R0172807
- Special conditions: Standard
Construction
Type & style
- Home type: Condo
- Property subtype: Condominium
- Attached to another structure: Yes
Materials
- Frame
- Roof: Composition
Condition
- Year built: 2006
Utilities & green energy
- Electric: 220 Volts
- Sewer: Public Sewer
- Water: Public
- Utilities for property: Cable Available, Electricity Connected, Internet Access (Wired), Natural Gas Connected
Community & neighborhood
Security
- Security features: Carbon Monoxide Detector(s), Smoke Detector(s)
Location
- Region: Westminster
- Subdivision: Prospectors Point
HOA & financial
HOA
- Has HOA: Yes
- HOA fee: $252 monthly
- Amenities included: Parking, Playground, Tennis Court(s)
- Services included: Insurance, Maintenance Grounds, Maintenance Structure, Sewer, Snow Removal, Trash, Water
- Association name: The Colorado Property Management Specialists
- Association phone: 303-841-8658
Other
Other facts
- Listing terms: Cash,Conventional,VA Loan
- Ownership: Individual
- Road surface type: Paved
Price history
| Date | Event | Price |
|---|---|---|
| 4/8/2024 | Listing removed | -- |
Source: Zillow Rentals Report a problem | ||
| 4/2/2024 | Listed for rent | $1,950+5.4%$2/sqft |
Source: Zillow Rentals Report a problem | ||
| 1/30/2024 | Listing removed | -- |
Source: Zillow Rentals Report a problem | ||
| 1/19/2024 | Listed for rent | $1,850-2.4%$2/sqft |
Source: Zillow Rentals Report a problem | ||
| 12/18/2023 | Listing removed | -- |
Source: Zillow Rentals Report a problem | ||
Public tax history
| Year | Property taxes | Tax assessment |
|---|---|---|
| 2025 | $1,441 +0.8% | $17,130 -8.6% |
| 2024 | $1,429 -5.5% | $18,740 |
| 2023 | $1,512 -2.9% | $18,740 +25.9% |
Find assessor info on the county website
Neighborhood: 80031
Nearby schools
GreatSchools rating
- 5/10Metropolitan Arts AcademyGrades: PK-8Distance: 0.8 mi
- 2/10Westminster High SchoolGrades: 9-12Distance: 2.4 mi
- NAIver C. Ranum Middle SchoolGrades: 6-8Distance: 0.8 mi
Schools provided by the listing agent
- Elementary: Metz
- Middle: Ranum
- High: Westminster
- District: Westminster Public Schools
Source: REcolorado. This data may not be complete. We recommend contacting the local school district to confirm school assignments for this home.
Get a cash offer in 3 minutes
Find out how much your home could sell for in as little as 3 minutes with a no-obligation cash offer.
Estimated market value$285,700
Get a cash offer in 3 minutes
Find out how much your home could sell for in as little as 3 minutes with a no-obligation cash offer.
Estimated market value
$285,700
