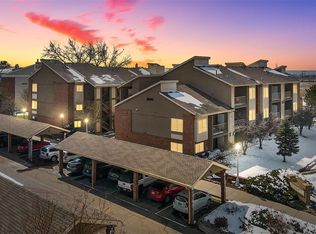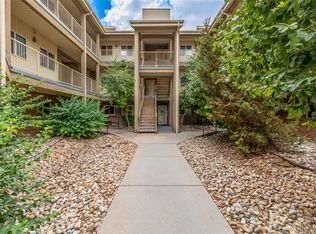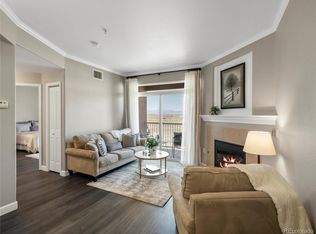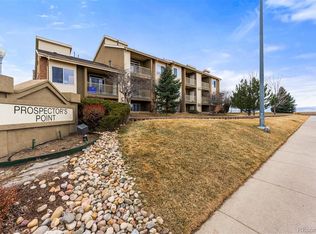Sold for $340,000 on 03/26/24
$340,000
8690 Decatur Street #207, Westminster, CO 80031
3beds
1,322sqft
Condominium
Built in 2006
-- sqft lot
$312,800 Zestimate®
$257/sqft
$2,362 Estimated rent
Home value
$312,800
$297,000 - $328,000
$2,362/mo
Zestimate® history
Loading...
Owner options
Explore your selling options
What's special
Welcome home to this fully remodeled, spacious home with a new kitchen and fully updated bathrooms, custom lighting, fresh paint throughout, updated flooring throughout and so much more! This layout offers single story living with high ceilings, tons of windows for a light bright environment and a spacious covered balcony. The kitchen offers new stainless steel appliances including a glass top range, fridge and dishwasher, quartz countertops and lots of cabinet space. The dining room offers plenty of space for your statement table with a new modern chandelier. The living room offers a gas fireplace and a sliding glass door to the balcony – the perfect place to enjoy a cup of coffee as the sun comes up. This home offers a detached one car garage and an outdoor storage closet!
There is a luxurious primary bedroom suite with plush carpet, custom lighting, a huge walk-in closet and an en-suite five piece bath with two separate vanities with new cabinetry, quartz counters and a beautiful glass and tile shower. This home offers two additional guest bedrooms and another full bathroom all with new flooring, generous closet space, and custom lighting! Views from this home face a large open space. It is on the 2nd floor, the building surrounds a landscaped courtyard.
The location offers walking trails, parks and plenty of open space! Shopping, dining and entertainment are convenient in Westminster, Broomfield Thornton and Boulder. An easy commute with access to I-25 and highway 36.
Zillow last checked: 8 hours ago
Listing updated: October 01, 2024 at 10:58am
Listed by:
Meredith Loux 347-724-5954 mere.loux.re@gmail.com,
Corcoran Perry & Co.
Bought with:
Samantha Weis, 100096532
8z Real Estate
Source: REcolorado,MLS#: 9512846
Facts & features
Interior
Bedrooms & bathrooms
- Bedrooms: 3
- Bathrooms: 2
- Full bathrooms: 2
- Main level bathrooms: 2
- Main level bedrooms: 3
Primary bedroom
- Description: Large Walk In Closet
- Level: Main
Bedroom
- Level: Main
Bedroom
- Level: Main
Primary bathroom
- Description: En-Suite Bathroom
- Level: Main
Bathroom
- Level: Main
Kitchen
- Level: Main
Living room
- Description: Gas Fireplace In The Living Room
- Level: Main
Heating
- Forced Air
Cooling
- Central Air
Appliances
- Included: Dishwasher, Dryer, Microwave, Oven, Refrigerator, Washer
- Laundry: In Unit
Features
- Entrance Foyer, No Stairs, Primary Suite, Quartz Counters, Walk-In Closet(s)
- Flooring: Carpet, Tile, Vinyl
- Windows: Window Coverings
- Has basement: No
- Number of fireplaces: 1
- Fireplace features: Gas, Living Room
- Common walls with other units/homes: 2+ Common Walls
Interior area
- Total structure area: 1,322
- Total interior livable area: 1,322 sqft
- Finished area above ground: 1,322
Property
Parking
- Total spaces: 1
- Parking features: Garage
- Garage spaces: 1
Features
- Levels: One
- Stories: 1
- Entry location: Courtyard
- Exterior features: Balcony
Details
- Parcel number: R0172801
- Special conditions: Standard
Construction
Type & style
- Home type: Condo
- Architectural style: Contemporary
- Property subtype: Condominium
- Attached to another structure: Yes
Materials
- Frame
Condition
- Year built: 2006
Utilities & green energy
- Sewer: Public Sewer
- Water: Public
- Utilities for property: Cable Available, Electricity Connected, Natural Gas Connected
Community & neighborhood
Security
- Security features: Carbon Monoxide Detector(s), Smoke Detector(s)
Location
- Region: Westminster
- Subdivision: Prospectors Point
HOA & financial
HOA
- Has HOA: Yes
- HOA fee: $267 monthly
- Amenities included: Parking, Playground, Tennis Court(s)
- Services included: Insurance, Maintenance Grounds, Maintenance Structure, Sewer, Snow Removal, Trash, Water
- Association name: Prospectors Point
- Association phone: 303-841-8658
Other
Other facts
- Listing terms: 1031 Exchange,Cash,Conventional,VA Loan
- Ownership: Individual
- Road surface type: Paved
Price history
| Date | Event | Price |
|---|---|---|
| 3/26/2024 | Sold | $340,000+3.7%$257/sqft |
Source: | ||
| 3/4/2024 | Pending sale | $328,000$248/sqft |
Source: | ||
| 2/29/2024 | Listed for sale | $328,000+112.4%$248/sqft |
Source: | ||
| 2/4/2024 | Listing removed | -- |
Source: REcolorado #1967526 Report a problem | ||
| 1/26/2024 | Listed for rent | $2,400$2/sqft |
Source: REcolorado #1967526 Report a problem | ||
Public tax history
| Year | Property taxes | Tax assessment |
|---|---|---|
| 2025 | $1,563 +0.8% | $18,440 -7.9% |
| 2024 | $1,550 -10% | $20,020 |
| 2023 | $1,722 -2.9% | $20,020 +18% |
Find assessor info on the county website
Neighborhood: 80031
Nearby schools
GreatSchools rating
- 5/10Metropolitan Arts AcademyGrades: PK-8Distance: 0.8 mi
- 2/10Westminster High SchoolGrades: 9-12Distance: 2.4 mi
- NAIver C. Ranum Middle SchoolGrades: 6-8Distance: 0.8 mi
Schools provided by the listing agent
- Elementary: Metz
- Middle: Ranum
- High: Westminster
- District: Westminster Public Schools
Source: REcolorado. This data may not be complete. We recommend contacting the local school district to confirm school assignments for this home.
Get a cash offer in 3 minutes
Find out how much your home could sell for in as little as 3 minutes with a no-obligation cash offer.
Estimated market value
$312,800
Get a cash offer in 3 minutes
Find out how much your home could sell for in as little as 3 minutes with a no-obligation cash offer.
Estimated market value
$312,800



