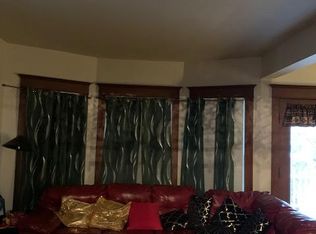Closed
$355,000
8690 Coleman Rd, Barker, NY 14012
3beds
3,200sqft
Single Family Residence
Built in 1905
0.34 Acres Lot
$390,100 Zestimate®
$111/sqft
$2,095 Estimated rent
Home value
$390,100
$339,000 - $445,000
$2,095/mo
Zestimate® history
Loading...
Owner options
Explore your selling options
What's special
Do not hesitate! Beautiful village home ready for your inspection. Remodeled and updated by RJZ Properties, LLC. 3 amazing porches to enjoy. Quality kitchen with custom tile work and Quartz countertops. Hugh butlers pantry. Stainless steel appliances included. 36 in Bertazzoni dual range. Functional coffee bar. Spacious dining room highlighted with pillars and curved box bay window along with additional seat storage. Oak pocket doors. Wonderful living room with wood burning fireplace. 1st floor laundry room. 1st floor custom full bath. Open stairway with custom railing. Vintage stain glass window in stairway. 2nd floor has a huge primary bedroom with walk-in closet. 2 additional bedrooms, huge common area and lovely ceramic tile full bath featuring authentic claw foot tub and custom shower. Unbelievable, fully finished 3rd floor with several rooms and separate furnace and A/C. New siding on garage along with overhead door and opener. Waterproofed basement. On demand HWT. This entire home renovated-2016. 28 foot round pool with huge deck.
Zillow last checked: 8 hours ago
Listing updated: August 05, 2024 at 06:53am
Listed by:
David Vanschoonhoven 716-622-7629,
Howard Hanna WNY Inc.
Bought with:
Susan D Lenahan, 30LE1129135
MJ Peterson Real Estate Inc.
Source: NYSAMLSs,MLS#: B1541408 Originating MLS: Buffalo
Originating MLS: Buffalo
Facts & features
Interior
Bedrooms & bathrooms
- Bedrooms: 3
- Bathrooms: 2
- Full bathrooms: 2
- Main level bathrooms: 1
Bedroom 1
- Level: Second
- Dimensions: 20.00 x 11.00
Bedroom 2
- Level: Second
- Dimensions: 11.00 x 11.00
Bedroom 3
- Level: Second
- Dimensions: 11.00 x 11.00
Dining room
- Level: First
- Dimensions: 14.00 x 13.00
Family room
- Level: Second
- Dimensions: 14.00 x 11.00
Kitchen
- Level: First
- Dimensions: 17.00 x 13.00
Living room
- Level: First
- Dimensions: 21.00 x 11.00
Other
- Level: Third
- Dimensions: 15.00 x 12.00
Other
- Level: Third
- Dimensions: 21.00 x 14.00
Other
- Level: Third
- Dimensions: 16.00 x 11.00
Heating
- Gas, Forced Air
Cooling
- Central Air
Appliances
- Included: Dryer, Dishwasher, Exhaust Fan, Free-Standing Range, Gas Water Heater, Microwave, Oven, Range, Refrigerator, Range Hood, Tankless Water Heater, Wine Cooler, Washer
- Laundry: Main Level
Features
- Attic, Cathedral Ceiling(s), Den, Separate/Formal Dining Room, Eat-in Kitchen, Separate/Formal Living Room, Great Room, Home Office, Other, Quartz Counters, See Remarks, Storage, Walk-In Pantry, Natural Woodwork
- Flooring: Hardwood, Tile, Varies
- Windows: Thermal Windows
- Basement: Full,Sump Pump
- Number of fireplaces: 1
Interior area
- Total structure area: 3,200
- Total interior livable area: 3,200 sqft
Property
Parking
- Total spaces: 1
- Parking features: Detached, Garage, Driveway, Garage Door Opener
- Garage spaces: 1
Features
- Levels: Two
- Stories: 2
- Patio & porch: Deck, Open, Porch
- Exterior features: Blacktop Driveway, Deck, Pool
- Pool features: Above Ground
Lot
- Size: 0.34 Acres
- Dimensions: 82 x 181
- Features: Rectangular, Rectangular Lot, Residential Lot
Details
- Parcel number: 2938010180140001014000
- Special conditions: Standard
Construction
Type & style
- Home type: SingleFamily
- Architectural style: Two Story,Traditional
- Property subtype: Single Family Residence
Materials
- Aluminum Siding, Steel Siding, Vinyl Siding
- Foundation: Stone
- Roof: Asphalt
Condition
- Resale
- Year built: 1905
Utilities & green energy
- Electric: Circuit Breakers
- Sewer: Connected
- Water: Connected, Public
- Utilities for property: Cable Available, Sewer Connected, Water Connected
Community & neighborhood
Location
- Region: Barker
- Subdivision: Holland Companys Land
Other
Other facts
- Listing terms: Cash,Conventional,FHA,USDA Loan,VA Loan
Price history
| Date | Event | Price |
|---|---|---|
| 8/2/2024 | Sold | $355,000+19.5%$111/sqft |
Source: | ||
| 6/11/2024 | Pending sale | $297,000$93/sqft |
Source: | ||
| 5/29/2024 | Listed for sale | $297,000+607.1%$93/sqft |
Source: | ||
| 5/19/2016 | Sold | $42,000$13/sqft |
Source: | ||
| 4/12/2016 | Pending sale | $42,000$13/sqft |
Source: Hunt Real Estate ERA #B495682 Report a problem | ||
Public tax history
| Year | Property taxes | Tax assessment |
|---|---|---|
| 2024 | -- | $94,700 |
| 2023 | -- | $94,700 |
| 2022 | -- | $94,700 |
Find assessor info on the county website
Neighborhood: 14012
Nearby schools
GreatSchools rating
- 6/10Pratt Elementary SchoolGrades: PK-6Distance: 0.8 mi
- 6/10Barker Junior Senior High SchoolGrades: 7-12Distance: 0.8 mi
Schools provided by the listing agent
- District: Barker
Source: NYSAMLSs. This data may not be complete. We recommend contacting the local school district to confirm school assignments for this home.
