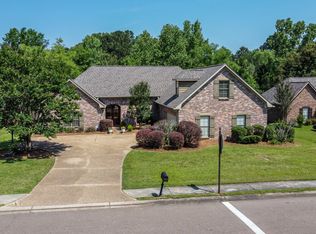Closed
Price Unknown
869 Wellington Way, Madison, MS 39110
4beds
2,710sqft
Residential, Single Family Residence
Built in 2004
0.32 Acres Lot
$371,200 Zestimate®
$--/sqft
$3,000 Estimated rent
Home value
$371,200
$342,000 - $401,000
$3,000/mo
Zestimate® history
Loading...
Owner options
Explore your selling options
What's special
PRICE IMPROVEMENT!! Sellers have moved and are ready to get this home sold! Wellington Way is located in one of the most conveniently located neighborhoods in Madison! From the Tisdale Rd. entrance of Cross Creek, which is Wellington Way you are literally 5 minutes to Kroger and a multitude of other establishments. This lovely home sits on a flat lot with privacy fenced backyard and woods behind it! The interior walls have been freshly painted, as well as the kitchen and primary bath cabinets. All the bedrooms have new carpet. The large covered front porch welcomes you into the wide foyer, the dining room to your right and the family room with gas log fireplace and pretty built-in is straight ahead, which has also been freshly painted. The family room is open to the breakfast room and semi open to the kitchen. The kitchen has good cabinet space as well as an amazing walk-in pantry located in the hall just off the kitchen for your stock-up and kitchen appliances. This home is a split floor plan, On the left side off the family room you have 3 good size bedrooms all with walk-in closets and a full bath with double vanity. On your right side is the spacious primary suite, with jetted tub, long double vanity and primping spot as well as a LARGE walk-in closet. There is a half bath and laundry room with a deep sink. Upstairs is the Bonus/5th bedroom or ...whatever you want it to be. Make 869 Wellington Way yours today!
Zillow last checked: 8 hours ago
Listing updated: August 25, 2025 at 02:55pm
Listed by:
Laura F Jackson 601-540-0214,
Maselle & Associates Inc
Bought with:
Caleb Coleman, B24437
Caleb Coleman Realty LLC
Source: MLS United,MLS#: 4101370
Facts & features
Interior
Bedrooms & bathrooms
- Bedrooms: 4
- Bathrooms: 3
- Full bathrooms: 2
- 1/2 bathrooms: 1
Heating
- Central, Fireplace(s)
Cooling
- Ceiling Fan(s), Central Air, Gas
Appliances
- Included: Dishwasher, Double Oven, Gas Cooktop
- Laundry: Laundry Room, Sink
Features
- Breakfast Bar, Built-in Features, Ceiling Fan(s), Crown Molding, Double Vanity, Entrance Foyer, High Ceilings, Pantry, Storage, Walk-In Closet(s)
- Flooring: Carpet, Ceramic Tile, Combination, Wood
- Doors: Dead Bolt Lock(s)
- Windows: Insulated Windows
- Has fireplace: Yes
- Fireplace features: Living Room
Interior area
- Total structure area: 2,710
- Total interior livable area: 2,710 sqft
Property
Parking
- Total spaces: 2
- Parking features: Attached, Storage, Paved
- Attached garage spaces: 2
Features
- Levels: One and One Half
- Stories: 1
- Exterior features: Lighting, Private Yard, Rain Gutters
- Fencing: Back Yard,Privacy,Fenced
Lot
- Size: 0.32 Acres
Details
- Parcel number: 072b09a3450000
Construction
Type & style
- Home type: SingleFamily
- Property subtype: Residential, Single Family Residence
Materials
- Brick
- Foundation: Slab
- Roof: Architectural Shingles
Condition
- New construction: No
- Year built: 2004
Utilities & green energy
- Sewer: Public Sewer
- Water: Public
- Utilities for property: Electricity Available, Natural Gas Available, Sewer Connected, Water Available
Community & neighborhood
Security
- Security features: Smoke Detector(s)
Community
- Community features: Clubhouse, Pool
Location
- Region: Madison
- Subdivision: Cross Creek
Price history
| Date | Event | Price |
|---|---|---|
| 8/25/2025 | Sold | -- |
Source: MLS United #4101370 | ||
| 7/13/2025 | Pending sale | $399,900$148/sqft |
Source: MLS United #4101370 | ||
| 7/5/2025 | Listed for sale | $399,900$148/sqft |
Source: MLS United #4101370 | ||
| 7/2/2025 | Pending sale | $399,900$148/sqft |
Source: MLS United #4101370 | ||
| 6/20/2025 | Price change | $399,900-3.4%$148/sqft |
Source: MLS United #4101370 | ||
Public tax history
| Year | Property taxes | Tax assessment |
|---|---|---|
| 2024 | $2,782 -9.7% | $26,446 |
| 2023 | $3,082 | $26,446 |
| 2022 | $3,082 +4.1% | $26,446 +4.1% |
Find assessor info on the county website
Neighborhood: 39110
Nearby schools
GreatSchools rating
- 10/10Madison Avenue Lower Elementary SchoolGrades: K-2Distance: 0.8 mi
- 10/10Rosa Scott SchoolGrades: 9Distance: 1.8 mi
- 9/10Madison Avenue Upper Elementary SchoolGrades: 3-5Distance: 0.9 mi
Schools provided by the listing agent
- Elementary: Madison Avenue
- Middle: Madison
- High: Madison Central
Source: MLS United. This data may not be complete. We recommend contacting the local school district to confirm school assignments for this home.
