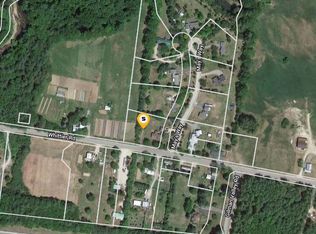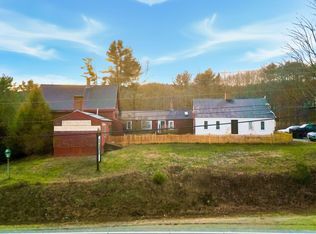This classic Dormered Cape awaits your finishing touches. Sitting on 40 Acres in a gorgeous country setting, yet just minutes to Conway and lots of vacation activities. A subdivision survey has been completed with ~3 Acres with the home, and a 2nd lot with ~37 Acres for possible development. The subdivision was approved by the Planning Board in 2017 but never recorded. Open fields & woods make up this property with many gorgeous stone walls. The home has a newer septic, front to back living room with a working fireplace, a wood burning stove in the kitchen and 3 propane Monitor type heaters. The property also has two sheds. Many possibilities here for development or a horse farm. Sits high on Washington Hill offering potential developmental views of the surrounding mountains.
This property is off market, which means it's not currently listed for sale or rent on Zillow. This may be different from what's available on other websites or public sources.

