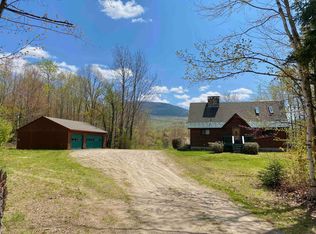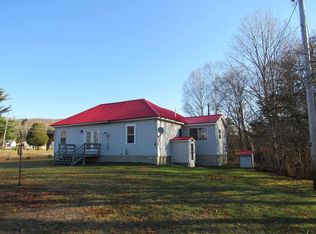Conveniently located on +/- 2.0 acres this 3 bedroom 2 bath Fleetwood manufactured home sits on a full basement. This property offers one level living and has an easy flow floor plan. A primary bedroom en-suite is located on one end of the home and 2 guest bedrooms and a full bath are located on the other end for privacy with the living area in between. The home can be accessed by stairs on the front of the home off of the large deck which leads into the living room or by a ramp on the back that enters into the laundry area off of the kitchen. There is a pellet stove in the living room and a central hot air system fueled by oil. The full foundation is accessed via an overhead 1 bay garage door and offers storage and a partitioned room for a multitude of uses. There is also a full 2 bay detached garage accessed by another driveway that has a heater. This property has snowmobile trail access directly across the street. The property also features a metal roof, vinyl siding, storage shed and a 14KW standby generator for peace of mind.
This property is off market, which means it's not currently listed for sale or rent on Zillow. This may be different from what's available on other websites or public sources.

