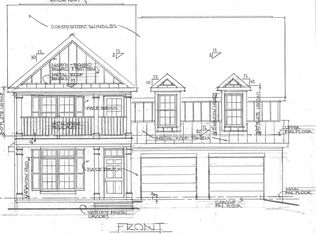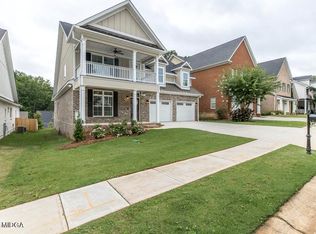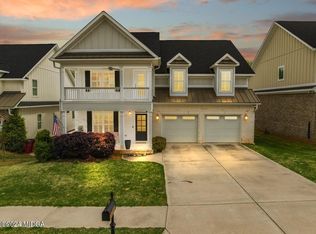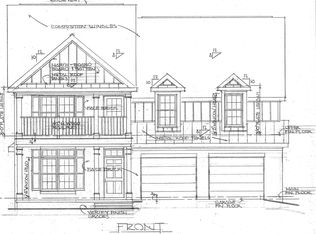Sold for $450,619 on 05/17/24
$450,619
869 Tufthunter, Macon, GA 31210
4beds
2,671sqft
SingleFamily
Built in 2020
8,712 Square Feet Lot
$478,500 Zestimate®
$169/sqft
$2,571 Estimated rent
Home value
$478,500
$440,000 - $522,000
$2,571/mo
Zestimate® history
Loading...
Owner options
Explore your selling options
What's special
869 Tufthunter, Macon, GA 31210 is a single family home that contains 2,671 sq ft and was built in 2020. It contains 4 bedrooms and 3 bathrooms. This home last sold for $450,619 in May 2024.
The Zestimate for this house is $478,500. The Rent Zestimate for this home is $2,571/mo.
Facts & features
Interior
Bedrooms & bathrooms
- Bedrooms: 4
- Bathrooms: 3
- Full bathrooms: 3
- Main level bathrooms: 1
- Main level bedrooms: 2
Heating
- Forced air, Electric
Cooling
- Central
Appliances
- Included: Dishwasher, Freezer, Garbage disposal, Microwave, Range / Oven, Refrigerator
- Laundry: Laundry Room
Features
- Double Vanity, Walk-In Closet(s), High Ceilings, Gas Logs, Separate Shower, Entrance Foyer, Hardwood Floors, Tile Bath, Tile Floors, Carpet
- Flooring: Tile, Hardwood
- Basement: None
- Has fireplace: Yes
- Fireplace features: Family Room, Gas Starter
Interior area
- Structure area source: Owner/Seller
- Total interior livable area: 2,671 sqft
- Finished area below ground: 0
Property
Parking
- Total spaces: 2
- Parking features: Garage - Attached
- Details: Attached, 2 Car
Features
- Exterior features: Brick, Cement / Concrete
- Pool features: Association
- Has view: Yes
- View description: None
Lot
- Size: 8,712 sqft
- Features: Level
Details
- Parcel number: J0020149
- Special conditions: Agent Owned
Construction
Type & style
- Home type: SingleFamily
- Architectural style: Traditional
Materials
- Foundation: Concrete
- Roof: Composition
Condition
- New Construction
- Year built: 2020
Utilities & green energy
- Sewer: Sewer Connected
- Water: Public Water
Green energy
- Energy efficient items: Programmable Thermostat, Double Pane/Thermo
Community & neighborhood
Security
- Security features: Alarm - Smoke/Fire
Location
- Region: Macon
HOA & financial
HOA
- Has HOA: Yes
- HOA fee: $53 monthly
- Amenities included: Clubhouse, Pool, Tennis Court(s), Playground, Neighborhood Association, Sidewalks, Street Lights, Underground Utilities
- Services included: Tennis, Swimming
Other
Other facts
- Flooring: Tile, Hardwood
- NewConstructionYN: true
- Appliances: Dishwasher, Cooktop - Separate, Microwave - Built In, Oven - Wall, Stainless Steel Appliance(s)
- FireplaceYN: true
- Heating: Electric, Central
- HeatingYN: true
- CoolingYN: true
- FireplacesTotal: 1
- CommunityFeatures: Playground, Pool, Tennis Court(s), Clubhouse, Sidewalks, Street Lights
- ExteriorFeatures: Tennis Court(s), Balcony, Sprinkler System, Playground
- ConstructionMaterials: Concrete
- PropertyCondition: New Construction
- Roof: Composition
- FireplaceFeatures: Family Room, Gas Starter
- LotFeatures: Level
- ArchitecturalStyle: Traditional
- InteriorFeatures: Double Vanity, Walk-In Closet(s), High Ceilings, Gas Logs, Separate Shower, Entrance Foyer, Hardwood Floors, Tile Bath, Tile Floors, Carpet
- Basement: Crawl Space
- MainLevelBathrooms: 1
- ParkingFeatures: Attached, 2 Car
- OtherParking: Attached, 2 Car
- Cooling: Central Air
- PoolFeatures: Association
- AssociationFeeIncludes: Tennis, Swimming
- LaundryFeatures: Laundry Room
- StructureType: House
- AssociationAmenities: Clubhouse, Pool, Tennis Court(s), Playground, Neighborhood Association, Sidewalks, Street Lights, Underground Utilities
- GreenEnergyEfficient: Programmable Thermostat, Double Pane/Thermo
- BelowGradeFinishedArea: 0
- Sewer: Sewer Connected
- FarmLandAreaSource: Public Record
- LotDimensionsSource: Public Records
- SecurityFeatures: Alarm - Smoke/Fire
- WaterSource: Public Water
- MainLevelBedrooms: 2
- SpecialListingConditions: Agent Owned
- BuildingAreaSource: Owner/Seller
- LivingAreaSource: Owner/Seller
- BeastPropertySubType: Single Family Detached
- MlsStatus: Active
Price history
| Date | Event | Price |
|---|---|---|
| 5/17/2024 | Sold | $450,619+29.7%$169/sqft |
Source: Public Record | ||
| 10/15/2020 | Sold | $347,500$130/sqft |
Source: | ||
| 8/21/2020 | Pending sale | $347,500$130/sqft |
Source: New Atlantic Realty Group Inc. #155214 | ||
| 4/21/2020 | Listed for sale | $347,500+602%$130/sqft |
Source: New Atlantic Realty Group Inc. #155214 | ||
| 2/29/2020 | Listing removed | $49,500$19/sqft |
Source: New Atlantic Realty Group Inc #8614147 | ||
Public tax history
| Year | Property taxes | Tax assessment |
|---|---|---|
| 2024 | $4,888 -3.2% | $198,902 |
| 2023 | $5,052 -10.1% | $198,902 +22.5% |
| 2022 | $5,622 +6% | $162,386 +16.3% |
Find assessor info on the county website
Neighborhood: 31210
Nearby schools
GreatSchools rating
- 8/10Springdale Elementary SchoolGrades: PK-5Distance: 2.2 mi
- 5/10Howard Middle SchoolGrades: 6-8Distance: 2.4 mi
- 5/10Howard High SchoolGrades: 9-12Distance: 2.5 mi
Schools provided by the listing agent
- Elementary: Springdale
- Middle: Howard
- High: Howard
Source: The MLS. This data may not be complete. We recommend contacting the local school district to confirm school assignments for this home.

Get pre-qualified for a loan
At Zillow Home Loans, we can pre-qualify you in as little as 5 minutes with no impact to your credit score.An equal housing lender. NMLS #10287.
Sell for more on Zillow
Get a free Zillow Showcase℠ listing and you could sell for .
$478,500
2% more+ $9,570
With Zillow Showcase(estimated)
$488,070


