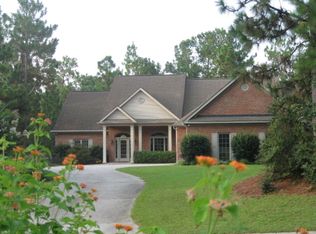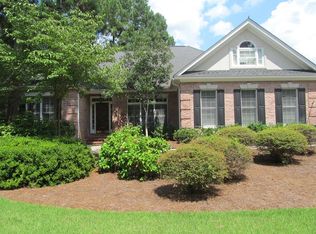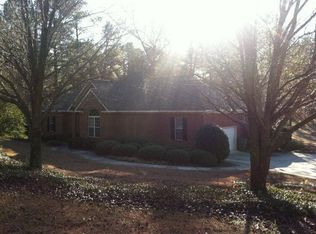Beautiful home in The Peninsula at Houndslake. 4 bedrooms and 4 baths. Spacious and filled with natural light. 30ft cathedral ceilings add grandeur to the Great Room and a gas log fireplace to keep you warm in the winter. You will enjoy using this kitchen complete with red oak cabinets, a Jenn-air cooktop located on the Kitchen island, bartop and built-in seating. Includes a pantry for all of your storage needs. All rooms are very spacious. Relax in your en suite owner's bath featuring a jetted tub, double vanities, separate shower, and built in storage. House features a multi-unit hvac system
This property is off market, which means it's not currently listed for sale or rent on Zillow. This may be different from what's available on other websites or public sources.



