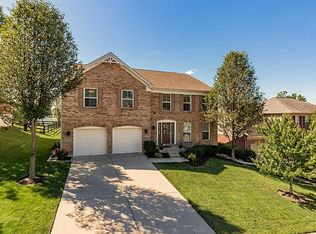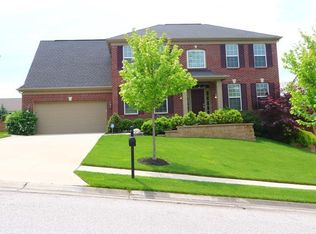Sold for $464,900
$464,900
869 Sandstone Rdg, Cold Spring, KY 41076
4beds
--sqft
Single Family Residence, Residential
Built in 2009
0.26 Acres Lot
$485,700 Zestimate®
$--/sqft
$2,633 Estimated rent
Home value
$485,700
$461,000 - $510,000
$2,633/mo
Zestimate® history
Loading...
Owner options
Explore your selling options
What's special
You'll be delighted when you walk through this move in ready home. The open floor plan is sure to please. The first floor offers formal living and dining rooms, study with french doors, family room with vaulted ceiling and gas fireplace and large eat-in kitchen that walks out to a lovely patio. There are 4 bedrooms and a huge laundry room on the 2nd level. Each bedroom has a walk-in closet. The primary bath offers a double vanity, soaking tub and shower. Recent improvements are fresh paint, new carpet, kitchen flooring and a brand spanking new roof in December. The back yard is fenced but property line does go beyond the fence line. Basement is roughed in for a bathroom and has a sump pump. The garage is an extra 4' deep which is great for storage.
Zillow last checked: 8 hours ago
Listing updated: October 02, 2024 at 08:30pm
Listed by:
Sandi West 859-653-4156,
YOUR TOWN REALTORS,
Mike McDonough 859-442-5000,
YOUR TOWN REALTORS
Bought with:
Sandi West, 229013
YOUR TOWN REALTORS
Source: NKMLS,MLS#: 620287
Facts & features
Interior
Bedrooms & bathrooms
- Bedrooms: 4
- Bathrooms: 3
- Full bathrooms: 2
- 1/2 bathrooms: 1
Primary bedroom
- Features: Carpet Flooring, Walk-In Closet(s), Bath Adjoins
- Level: Second
- Area: 289
- Dimensions: 17 x 17
Bedroom 2
- Features: Carpet Flooring, Walk-In Closet(s)
- Level: Second
- Area: 132
- Dimensions: 11 x 12
Bedroom 3
- Features: Carpet Flooring, Walk-In Closet(s)
- Level: Second
- Area: 132
- Dimensions: 11 x 12
Bedroom 4
- Features: Carpet Flooring, Walk-In Closet(s)
- Level: Second
- Area: 143
- Dimensions: 13 x 11
Breakfast room
- Features: Luxury Vinyl Flooring
- Level: First
- Area: 117
- Dimensions: 13 x 9
Dining room
- Features: Chandelier, Hardwood Floors
- Level: First
- Area: 132
- Dimensions: 11 x 12
Family room
- Features: Fireplace(s), Carpet Flooring, Hardwood Floors
- Level: First
- Area: 357
- Dimensions: 21 x 17
Kitchen
- Features: Walk-Out Access, Eat-in Kitchen, Wood Cabinets, Luxury Vinyl Flooring
- Level: First
- Area: 117
- Dimensions: 13 x 9
Laundry
- Level: Second
- Area: 104
- Dimensions: 13 x 8
Living room
- Features: Hardwood Floors
- Level: First
- Area: 108
- Dimensions: 12 x 9
Primary bath
- Features: Ceramic Tile Flooring, Double Vanity, Shower, Soaking Tub
- Level: Second
- Area: 130
- Dimensions: 13 x 10
Heating
- Forced Air
Cooling
- Central Air
Appliances
- Included: Gas Range, Dishwasher, Microwave, Refrigerator
- Laundry: Electric Dryer Hookup, Upper Level, Washer Hookup
Features
- Walk-In Closet(s), Soaking Tub, Eat-in Kitchen, Double Vanity, Chandelier, Ceiling Fan(s), Vaulted Ceiling(s)
- Windows: Double Hung, Vinyl Frames
- Has basement: Yes
- Number of fireplaces: 1
- Fireplace features: Gas
Property
Parking
- Total spaces: 2
- Parking features: Driveway, Garage, Garage Faces Front
- Garage spaces: 2
- Has uncovered spaces: Yes
Features
- Levels: Two
- Stories: 2
- Patio & porch: Patio
- Fencing: Split Rail,Wood
Lot
- Size: 0.26 Acres
- Dimensions: .255 acres
Details
- Parcel number: 9999937249.00
- Other equipment: Sump Pump
Construction
Type & style
- Home type: SingleFamily
- Architectural style: Traditional
- Property subtype: Single Family Residence, Residential
Materials
- Brick, Vinyl Siding
- Foundation: Poured Concrete
- Roof: Shingle
Condition
- New construction: No
- Year built: 2009
Utilities & green energy
- Sewer: Public Sewer
- Water: Public
- Utilities for property: Cable Available, Natural Gas Available
Community & neighborhood
Location
- Region: Cold Spring
HOA & financial
HOA
- Has HOA: Yes
- HOA fee: $82 annually
- Amenities included: Playground
Price history
| Date | Event | Price |
|---|---|---|
| 3/26/2024 | Sold | $464,900 |
Source: | ||
| 2/10/2024 | Pending sale | $464,900 |
Source: | ||
| 2/8/2024 | Listed for sale | $464,900+63.5% |
Source: | ||
| 3/31/2009 | Sold | $284,402+535.1% |
Source: Public Record Report a problem | ||
| 11/19/2008 | Sold | $44,779 |
Source: Public Record Report a problem | ||
Public tax history
| Year | Property taxes | Tax assessment |
|---|---|---|
| 2023 | $4,283 +15.7% | $356,900 +20.5% |
| 2022 | $3,702 +0% | $296,180 |
| 2021 | $3,702 +4.2% | $296,180 |
Find assessor info on the county website
Neighborhood: 41076
Nearby schools
GreatSchools rating
- 8/10Donald E. Cline Elementary SchoolGrades: PK-5Distance: 0.8 mi
- 5/10Campbell County Middle SchoolGrades: 6-8Distance: 4.5 mi
- 9/10Campbell County High SchoolGrades: 9-12Distance: 7.4 mi
Schools provided by the listing agent
- Elementary: Donald E.Cline Elem
- Middle: Campbell County Middle School
- High: Campbell County High
Source: NKMLS. This data may not be complete. We recommend contacting the local school district to confirm school assignments for this home.
Get pre-qualified for a loan
At Zillow Home Loans, we can pre-qualify you in as little as 5 minutes with no impact to your credit score.An equal housing lender. NMLS #10287.

