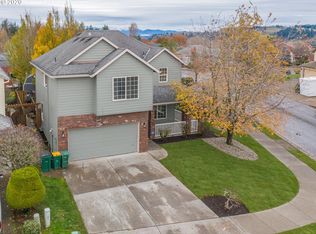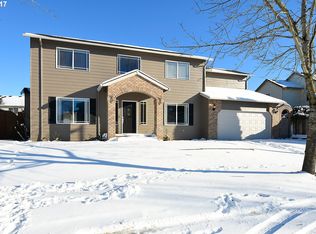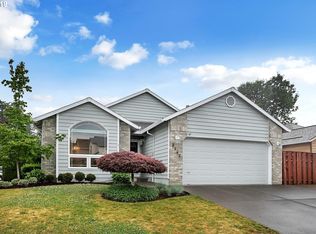Sold
$516,000
869 SW 26th St, Troutdale, OR 97060
3beds
1,978sqft
Residential, Single Family Residence
Built in 1997
5,227.2 Square Feet Lot
$500,300 Zestimate®
$261/sqft
$2,841 Estimated rent
Home value
$500,300
$460,000 - $540,000
$2,841/mo
Zestimate® history
Loading...
Owner options
Explore your selling options
What's special
Welcome to your dream home! This beautiful 2-story residence offers 3 spacious bedrooms and 2.5 bathrooms, featuring a primary ensuite for your comfort and privacy. Upon entering, you’ll be greeted by a formal living room that sets the perfect tone for relaxation and gatherings.The heart of the home boasts an inviting great room that flows seamlessly into the stunning kitchen, equipped with elegant granite countertops, ideal for both everyday living and entertaining. Enjoy cozy evenings by one of the two gas fireplaces, creating a warm ambiance throughout the home.Step outside to discover a meticulously landscaped, fenced yard on a desirable corner lot, perfect for outdoor activities or quiet evenings under the stars. You'll appreciate the convenience of laundry hookups and the comfort of air conditioning, ensuring your home is both functional and comfortable.Just a short walk away, Sunrise Park offers endless opportunities for recreation and leisure. This home is not just a place to live; it's a lifestyle waiting for you to embrace. Don’t miss the chance to make this enchanting property your own! Schedule a tour today!
Zillow last checked: 8 hours ago
Listing updated: September 14, 2024 at 07:22am
Listed by:
Merilee Lloyd 503-307-2263,
Mal & Seitz
Bought with:
Lorilei Ritmiller, 200003048
Mal & Seitz
Source: RMLS (OR),MLS#: 24148474
Facts & features
Interior
Bedrooms & bathrooms
- Bedrooms: 3
- Bathrooms: 3
- Full bathrooms: 2
- Partial bathrooms: 1
- Main level bathrooms: 1
Primary bedroom
- Features: Ensuite, Walkin Closet, Walkin Shower, Wallto Wall Carpet
- Level: Upper
- Area: 154
- Dimensions: 14 x 11
Bedroom 2
- Level: Upper
- Area: 110
- Dimensions: 11 x 10
Bedroom 3
- Level: Upper
- Area: 117
- Dimensions: 13 x 9
Dining room
- Features: Vaulted Ceiling
- Level: Main
- Area: 143
- Dimensions: 13 x 11
Family room
- Level: Main
- Area: 228
- Dimensions: 19 x 12
Kitchen
- Features: Disposal, Microwave, Free Standing Range, Free Standing Refrigerator, Granite
- Level: Main
- Area: 90
- Width: 9
Living room
- Features: Fireplace, Vaulted Ceiling
- Level: Main
- Area: 221
- Dimensions: 17 x 13
Heating
- Forced Air, Fireplace(s)
Cooling
- Central Air
Appliances
- Included: Dishwasher, Free-Standing Gas Range, Gas Appliances, Microwave, Disposal, Free-Standing Range, Free-Standing Refrigerator, Gas Water Heater
- Laundry: Laundry Room
Features
- Granite, Vaulted Ceiling(s), Walk-In Closet(s), Walkin Shower
- Flooring: Wall to Wall Carpet
- Windows: Double Pane Windows
- Basement: Crawl Space
- Number of fireplaces: 2
- Fireplace features: Gas
Interior area
- Total structure area: 1,978
- Total interior livable area: 1,978 sqft
Property
Parking
- Total spaces: 2
- Parking features: Driveway, Attached
- Attached garage spaces: 2
- Has uncovered spaces: Yes
Accessibility
- Accessibility features: Garage On Main, Accessibility
Features
- Levels: Two
- Stories: 2
- Patio & porch: Patio
- Exterior features: Yard
- Fencing: Fenced
Lot
- Size: 5,227 sqft
- Features: Corner Lot, SqFt 5000 to 6999
Details
- Parcel number: R175311
Construction
Type & style
- Home type: SingleFamily
- Architectural style: Contemporary
- Property subtype: Residential, Single Family Residence
Materials
- Lap Siding
- Foundation: Concrete Perimeter
- Roof: Composition
Condition
- Resale
- New construction: No
- Year built: 1997
Utilities & green energy
- Gas: Gas
- Sewer: Community
- Water: Community
Community & neighborhood
Location
- Region: Troutdale
Other
Other facts
- Listing terms: Conventional,FHA,VA Loan
- Road surface type: Paved
Price history
| Date | Event | Price |
|---|---|---|
| 9/13/2024 | Sold | $516,000+5.8%$261/sqft |
Source: | ||
| 8/13/2024 | Pending sale | $487,500$246/sqft |
Source: | ||
| 8/12/2024 | Listed for sale | $487,500+137.8%$246/sqft |
Source: | ||
| 8/7/2001 | Sold | $205,000+13.9%$104/sqft |
Source: Public Record | ||
| 12/30/1996 | Sold | $179,950+373.6%$91/sqft |
Source: Public Record | ||
Public tax history
| Year | Property taxes | Tax assessment |
|---|---|---|
| 2025 | $5,680 +5.8% | $308,340 +3% |
| 2024 | $5,367 +2.7% | $299,360 +3% |
| 2023 | $5,226 +2.5% | $290,650 +3% |
Find assessor info on the county website
Neighborhood: 97060
Nearby schools
GreatSchools rating
- 5/10Sweetbriar Elementary SchoolGrades: K-5Distance: 0.8 mi
- 5/10Walt Morey Middle SchoolGrades: 6-8Distance: 0.6 mi
- 1/10Reynolds High SchoolGrades: 9-12Distance: 0.5 mi
Schools provided by the listing agent
- Elementary: Sweetbriar
- Middle: Walt Morey
- High: Reynolds
Source: RMLS (OR). This data may not be complete. We recommend contacting the local school district to confirm school assignments for this home.
Get a cash offer in 3 minutes
Find out how much your home could sell for in as little as 3 minutes with a no-obligation cash offer.
Estimated market value
$500,300
Get a cash offer in 3 minutes
Find out how much your home could sell for in as little as 3 minutes with a no-obligation cash offer.
Estimated market value
$500,300


