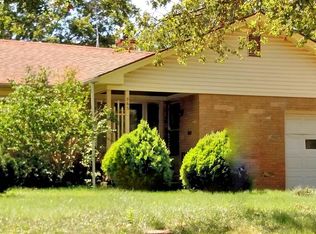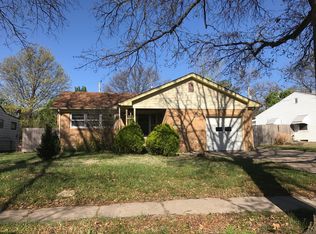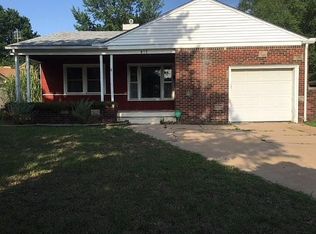Sold
Price Unknown
869 Prairie Park Rd, Wichita, KS 67218
3beds
1,440sqft
Single Family Onsite Built
Built in 1952
7,840.8 Square Feet Lot
$165,100 Zestimate®
$--/sqft
$1,340 Estimated rent
Home value
$165,100
$145,000 - $183,000
$1,340/mo
Zestimate® history
Loading...
Owner options
Explore your selling options
What's special
Welcome to this beautifully updated 3-bedroom, 1.5-bathroom ranch-style home. Note the hardwood floors, vinyl windows and new A/C unit. The bright kitchen is a true highlight, featuring sleek granite countertops, a tile backsplash, and luxury vinyl flooring. Equipped with stainless steel appliances, including an oven/range, dishwasher, and microwave, this kitchen is ideal for both preparing everyday meals and entertaining guests. The updated bathrooms showcase modern finishes, including granite countertops and contemporary fixtures. The home also boasts a spacious family room, complete with a decorative fireplace and luxury vinyl flooring. Outside, enjoy the privacy of a fully fenced-in backyard with a concrete patio area – ideal for outdoor relaxation or gatherings. The oversized detached garage includes a handy storage room for all your tools and extras. Freshly painted inside and out with a brand new A/C unit, this home is move-in-ready. Schedule a tour today to experience all this home has to offer! Designated listing agent is related to the seller.
Zillow last checked: 8 hours ago
Listing updated: February 12, 2025 at 07:04pm
Listed by:
Lisa Nagabhushan CELL:316-631-5994,
Berkshire Hathaway PenFed Realty
Source: SCKMLS,MLS#: 648729
Facts & features
Interior
Bedrooms & bathrooms
- Bedrooms: 3
- Bathrooms: 2
- Full bathrooms: 1
- 1/2 bathrooms: 1
Primary bedroom
- Description: Wood
- Level: Main
- Area: 130
- Dimensions: 13'x10'
Bedroom
- Description: Wood
- Level: Main
- Area: 110
- Dimensions: 10x11
Bedroom
- Description: Luxury Vinyl
- Level: Main
- Area: 143
- Dimensions: 13x11
Family room
- Description: Luxury Vinyl
- Level: Main
Kitchen
- Description: Luxury Vinyl
- Level: Main
- Area: 100
- Dimensions: 10x10
Laundry
- Description: Luxury Vinyl
- Level: Main
Living room
- Description: Wood
- Level: Main
- Area: 192
- Dimensions: 16'x12'
Heating
- Forced Air, Natural Gas
Cooling
- Central Air, Electric
Appliances
- Included: Dishwasher, Disposal, Microwave, Range
- Laundry: Main Level, Laundry Room, 220 equipment
Features
- Ceiling Fan(s)
- Flooring: Hardwood
- Windows: Window Coverings-Part
- Basement: None
- Has fireplace: Yes
- Fireplace features: Decorative
Interior area
- Total interior livable area: 1,440 sqft
- Finished area above ground: 1,440
- Finished area below ground: 0
Property
Parking
- Total spaces: 1
- Parking features: Detached, Oversized
- Garage spaces: 1
Features
- Levels: One
- Stories: 1
- Fencing: Wood
Lot
- Size: 7,840 sqft
- Features: Corner Lot
Details
- Parcel number: 1272501306019.00
Construction
Type & style
- Home type: SingleFamily
- Architectural style: Ranch
- Property subtype: Single Family Onsite Built
Materials
- Frame w/Less than 50% Mas
- Foundation: None, Crawl Space
- Roof: Composition
Condition
- Year built: 1952
Utilities & green energy
- Gas: Natural Gas Available
- Utilities for property: Sewer Available, Natural Gas Available, Public
Community & neighborhood
Community
- Community features: Sidewalks
Location
- Region: Wichita
- Subdivision: PRAIRIE PARK
HOA & financial
HOA
- Has HOA: No
Other
Other facts
- Ownership: Corporate non-REO
- Road surface type: Paved
Price history
Price history is unavailable.
Public tax history
Tax history is unavailable.
Neighborhood: Fabrique
Nearby schools
GreatSchools rating
- 4/10Caldwell Elementary SchoolGrades: PK-5Distance: 0.4 mi
- 4/10Curtis Middle SchoolGrades: 6-8Distance: 0.4 mi
- NAChisholm Life Skills CenterGrades: 10-12Distance: 2.3 mi
Schools provided by the listing agent
- Elementary: Caldwell
- Middle: Curtis
- High: Southeast
Source: SCKMLS. This data may not be complete. We recommend contacting the local school district to confirm school assignments for this home.


