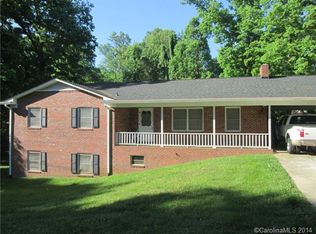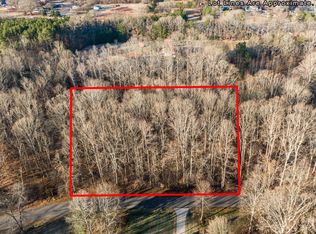Closed
$325,000
869 Perth Rd, Troutman, NC 28166
3beds
2,120sqft
Modular
Built in 2000
0.97 Acres Lot
$376,100 Zestimate®
$153/sqft
$2,062 Estimated rent
Home value
$376,100
$357,000 - $395,000
$2,062/mo
Zestimate® history
Loading...
Owner options
Explore your selling options
What's special
Great Family home convenient to Lake Norman State Park with swimming area & bike trails. No HOA and all the benefits of country living. A clearing at bottom of hill was perfect for our swing set and firepit. Summers spent catching salamanders & tadpoles in the natural spring which flows through the backyard. Building tree forts in the woods surrounding the property. The established, quiet neighborhood in the backyard is also a great place for running, bicycle riding and dog walking.
Main floor has open concept living, hardwood floors, a great kitchen with large island and tons of cabinets.
Master has an ensuite with soaker tub and separate shower. Main floor laundry and half bath for guests. Large back deck. New HVAC system main floor 12/2021. Upstairs HVAC replaced 2020. Bedrooms on the second floor with 2 bonus rooms upstairs can be used for a playroom or office space. New carpet. Newly painted basement has rough plumbing ready to install another bedroom, bathroom and game room.
Zillow last checked: 8 hours ago
Listing updated: March 15, 2023 at 08:34pm
Listing Provided by:
Jeff Levis jefflevis@bellsouth.net,
Wilson Realty
Bought with:
Michelle Whitehead
Lake Norman Realty, Inc.
Source: Canopy MLS as distributed by MLS GRID,MLS#: 3850685
Facts & features
Interior
Bedrooms & bathrooms
- Bedrooms: 3
- Bathrooms: 3
- Full bathrooms: 2
- 1/2 bathrooms: 1
- Main level bedrooms: 1
Primary bedroom
- Level: Main
Bedroom s
- Level: Upper
Bathroom full
- Level: Upper
Bathroom full
- Level: Main
Bathroom half
- Level: Main
Basement
- Level: Basement
Bonus room
- Level: Upper
Dining room
- Level: Main
Family room
- Level: Main
Kitchen
- Level: Main
Laundry
- Level: Main
Office
- Level: Upper
Utility room
- Level: Main
Heating
- Heat Pump
Cooling
- Ceiling Fan(s), Heat Pump
Appliances
- Included: Dishwasher, Electric Cooktop, Electric Oven, Electric Water Heater, Plumbed For Ice Maker, Refrigerator, Wall Oven
- Laundry: Main Level
Features
- Soaking Tub, Kitchen Island, Walk-In Closet(s)
- Flooring: Carpet, Hardwood, Tile
- Basement: Partially Finished
Interior area
- Total structure area: 3,226
- Total interior livable area: 2,120 sqft
- Finished area above ground: 2,120
- Finished area below ground: 0
Property
Parking
- Total spaces: 1
- Parking features: Driveway
- Carport spaces: 1
- Has uncovered spaces: Yes
Features
- Levels: One and One Half
- Stories: 1
- Patio & porch: Deck, Front Porch, Rear Porch
- Waterfront features: Creek/Stream
Lot
- Size: 0.97 Acres
- Dimensions: 250 x 170
- Features: Wooded
Details
- Parcel number: 4730685581.000
- Zoning: RS
- Special conditions: Standard
Construction
Type & style
- Home type: SingleFamily
- Architectural style: Cape Cod
- Property subtype: Modular
Materials
- Vinyl
- Foundation: Other - See Remarks
- Roof: Fiberglass
Condition
- New construction: No
- Year built: 2000
Utilities & green energy
- Sewer: Septic Installed
- Water: City
Community & neighborhood
Location
- Region: Troutman
- Subdivision: none
Other
Other facts
- Listing terms: Cash,Conventional
- Road surface type: Concrete
Price history
| Date | Event | Price |
|---|---|---|
| 3/15/2023 | Sold | $325,000-1.2%$153/sqft |
Source: | ||
| 1/23/2023 | Price change | $329,000-5.7%$155/sqft |
Source: | ||
| 12/4/2022 | Listed for sale | $349,000-1.7%$165/sqft |
Source: | ||
| 11/26/2022 | Listing removed | -- |
Source: | ||
| 9/20/2022 | Price change | $355,000-2.7%$167/sqft |
Source: | ||
Public tax history
| Year | Property taxes | Tax assessment |
|---|---|---|
| 2025 | $2,004 | $324,050 |
| 2024 | $2,004 | $324,050 |
| 2023 | $2,004 +65.7% | $324,050 +79.7% |
Find assessor info on the county website
Neighborhood: 28166
Nearby schools
GreatSchools rating
- 6/10Troutman Elementary SchoolGrades: PK-5Distance: 1.4 mi
- 2/10Troutman Middle SchoolGrades: 6-8Distance: 1.3 mi
- 4/10South Iredell High SchoolGrades: 9-12Distance: 8 mi
Schools provided by the listing agent
- Elementary: Troutman
- Middle: Troutman
- High: South Iredell
Source: Canopy MLS as distributed by MLS GRID. This data may not be complete. We recommend contacting the local school district to confirm school assignments for this home.
Get a cash offer in 3 minutes
Find out how much your home could sell for in as little as 3 minutes with a no-obligation cash offer.
Estimated market value
$376,100
Get a cash offer in 3 minutes
Find out how much your home could sell for in as little as 3 minutes with a no-obligation cash offer.
Estimated market value
$376,100

