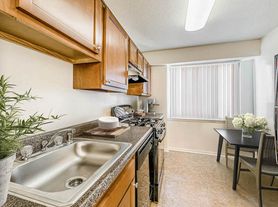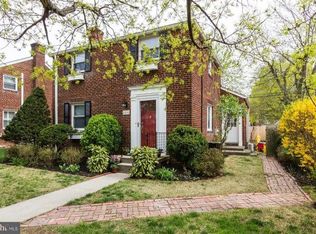Welcome to this spacious 4-bedroom, 2-bath single-family home featuring a completely updated kitchen with brand-new cabinetry, countertops, and stainless-steel appliances. The main level showcases newly installed luxury flooring throughout, creating a modern and inviting feel. With generous living spaces, abundant natural light, and a private yard, this home offers both comfort and functionality. Conveniently located near parks, shops, restaurants, and major commuter routes, this property is move-in ready and perfect for enjoying all that Arlington has to offer.
House for rent
$3,700/mo
869 Patrick Henry Dr, Arlington, VA 22205
4beds
1,180sqft
Price may not include required fees and charges.
Singlefamily
Available now
Cats, dogs OK
Central air, electric
-- Laundry
Driveway parking
Natural gas, heat pump, fireplace
What's special
Generous living spacesPrivate yardCompletely updated kitchenAbundant natural lightBrand-new cabinetryStainless-steel appliances
- 20 days |
- -- |
- -- |
Travel times
Zillow can help you save for your dream home
With a 6% savings match, a first-time homebuyer savings account is designed to help you reach your down payment goals faster.
Offer exclusive to Foyer+; Terms apply. Details on landing page.
Facts & features
Interior
Bedrooms & bathrooms
- Bedrooms: 4
- Bathrooms: 2
- Full bathrooms: 2
Rooms
- Room types: Dining Room, Family Room, Office
Heating
- Natural Gas, Heat Pump, Fireplace
Cooling
- Central Air, Electric
Features
- Storage
- Has basement: Yes
- Has fireplace: Yes
Interior area
- Total interior livable area: 1,180 sqft
Property
Parking
- Parking features: Driveway
- Details: Contact manager
Features
- Exterior features: Contact manager
Details
- Parcel number: 12018009
Construction
Type & style
- Home type: SingleFamily
- Architectural style: RanchRambler
- Property subtype: SingleFamily
Condition
- Year built: 1954
Community & HOA
Location
- Region: Arlington
Financial & listing details
- Lease term: Contact For Details
Price history
| Date | Event | Price |
|---|---|---|
| 10/2/2025 | Listed for rent | $3,700+23.3%$3/sqft |
Source: Bright MLS #VAAR2064480 | ||
| 6/4/2025 | Sold | $800,000-3%$678/sqft |
Source: Public Record | ||
| 4/18/2025 | Price change | $825,000-2.9%$699/sqft |
Source: | ||
| 4/5/2025 | Listed for sale | $850,000+32.3%$720/sqft |
Source: | ||
| 1/19/2023 | Listing removed | -- |
Source: Zillow Rentals | ||

