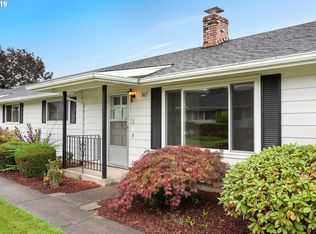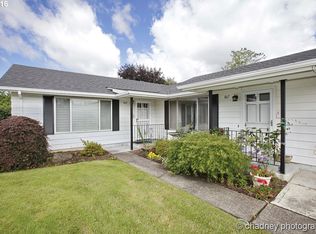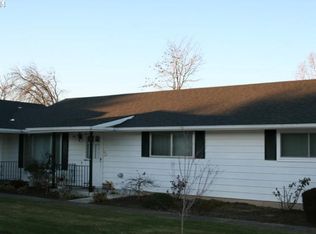Sold
$195,000
869 NE Fleming Ave #B-7, Gresham, OR 97030
2beds
962sqft
Residential, Condominium
Built in 1974
-- sqft lot
$190,500 Zestimate®
$203/sqft
$1,743 Estimated rent
Home value
$190,500
$177,000 - $206,000
$1,743/mo
Zestimate® history
Loading...
Owner options
Explore your selling options
What's special
Come home to this move-in-ready light and bright one-level condo, located in the beautiful and desirable 55+ Eagle Estates East Community. Credits are available. Please inquire. Enjoy a stroll? This private community on a dead-end street enjoys meandering sidewalks, park benches and impeccably landscaped grounds. The wide tree-lined streets and vast green spaces between units creates a sense of privacy and beauty and cul-de-sac parking ensures plenty of parking for guests. You have year-round opportunities and activities in the clubhouse where they host monthly events, and don’t forget to enjoy the large seasonal outdoor heated pool for those hot summer days. Sit on a bench and read a book and listen to the birds singing or lounge by the pool. Water, sewer, trash, landscaping all covered by HOA dues.This floor plan offers easy living. Step out of your car from your parking spot directly in front of the gate to your private indoor/outdoor patio space. Or park in your own designated covered carport space. The spacious living room looks out to the lush greenery in front and offers a cozy wrap around wood-burning fireplace and gleaming laminate wood flooring. The dining room offers sliding glass doors to the outdoor space, a ceiling fan and wall A/C unit for constant comfort. The kitchen has sunny window and the the adjacent full sized laundry room has lots of pantry storage. The bath is generously sized with a granite vanity. The large primary bedroom has 2 closets and the second bedroom looks out to the private patio. In the back is your own completely fenced in patio oasis with a storage closet, garden area and covered sitting area. Many residents really personalize their outdoor space. People say they get a real sense of community here. The only thing missing is you. This community is located on the bus line, across from the Gresham Golf Course, near grocery stores, restaurants, parks, shopping. Make is your new home today!
Zillow last checked: 8 hours ago
Listing updated: April 07, 2025 at 02:45am
Listed by:
Gigi Duncan 503-201-3369,
Premiere Property Group, LLC
Bought with:
Freddie Figueroa, 201210858
Cascade Heritage Real Estate Group
Source: RMLS (OR),MLS#: 24156928
Facts & features
Interior
Bedrooms & bathrooms
- Bedrooms: 2
- Bathrooms: 1
- Full bathrooms: 1
- Main level bathrooms: 1
Primary bedroom
- Features: Ceiling Fan, Double Closet, Wallto Wall Carpet
- Level: Main
- Area: 154
- Dimensions: 14 x 11
Bedroom 2
- Features: Ceiling Fan, Wallto Wall Carpet
- Level: Main
- Area: 120
- Dimensions: 12 x 10
Dining room
- Features: Ceiling Fan, Sliding Doors, Laminate Flooring
- Level: Main
- Area: 120
- Dimensions: 12 x 10
Kitchen
- Features: Dishwasher, Free Standing Range, Free Standing Refrigerator, Vinyl Floor
- Level: Main
- Area: 100
- Width: 10
Living room
- Features: Fireplace, Laminate Flooring
- Level: Main
- Area: 210
- Dimensions: 15 x 14
Heating
- Baseboard, Fireplace(s)
Cooling
- Wall Unit(s)
Appliances
- Included: Dishwasher, Free-Standing Range, Free-Standing Refrigerator, Washer/Dryer, Electric Water Heater
- Laundry: Laundry Room
Features
- Ceiling Fan(s), Pantry, Double Closet
- Flooring: Laminate, Wall to Wall Carpet, Vinyl
- Doors: Sliding Doors
- Windows: Aluminum Frames, Double Pane Windows, Vinyl Frames
- Basement: None
- Number of fireplaces: 1
- Fireplace features: Wood Burning
Interior area
- Total structure area: 962
- Total interior livable area: 962 sqft
Property
Parking
- Total spaces: 1
- Parking features: Carport, Parking Pad, Condo Garage (Undeeded)
- Garage spaces: 1
- Has carport: Yes
- Has uncovered spaces: Yes
Accessibility
- Accessibility features: Ground Level, Minimal Steps, One Level, Parking, Utility Room On Main, Accessibility
Features
- Levels: One
- Stories: 1
- Entry location: Main Level
- Patio & porch: Covered Patio, Porch
- Exterior features: Garden, Raised Beds
- Fencing: Fenced
Lot
- Features: Commons, Level, On Busline
Details
- Additional structures: ToolShed
- Parcel number: R148996
- On leased land: Yes
- Lease amount: $58
- Land lease expiration date: 2788819200000
Construction
Type & style
- Home type: Condo
- Architectural style: Ranch
- Property subtype: Residential, Condominium
Materials
- Metal Siding
- Foundation: Slab
- Roof: Composition
Condition
- Resale
- New construction: No
- Year built: 1974
Utilities & green energy
- Sewer: Public Sewer
- Water: Public
- Utilities for property: Cable Connected
Community & neighborhood
Senior living
- Senior community: Yes
Location
- Region: Gresham
- Subdivision: Eagle Estates East
HOA & financial
HOA
- Has HOA: Yes
- HOA fee: $465 monthly
- Amenities included: All Landscaping, Commons, Exterior Maintenance, Front Yard Landscaping, Gym, Maintenance Grounds, Management, Meeting Room, Party Room, Pool, Recreation Facilities, Sewer, Trash, Water
Other
Other facts
- Listing terms: Cash,Conventional,Other
- Road surface type: Paved
Price history
| Date | Event | Price |
|---|---|---|
| 4/7/2025 | Sold | $195,000-2.5%$203/sqft |
Source: | ||
| 3/28/2025 | Pending sale | $199,900$208/sqft |
Source: | ||
| 12/26/2024 | Price change | $199,900-2.5%$208/sqft |
Source: | ||
| 12/5/2024 | Price change | $205,000-4.7%$213/sqft |
Source: | ||
| 10/30/2024 | Price change | $215,000-2.3%$223/sqft |
Source: | ||
Public tax history
| Year | Property taxes | Tax assessment |
|---|---|---|
| 2025 | $2,873 +4.5% | $141,160 +3% |
| 2024 | $2,750 +9.8% | $137,050 +3% |
| 2023 | $2,505 +2.9% | $133,060 +3% |
Find assessor info on the county website
Neighborhood: Powell Valley
Nearby schools
GreatSchools rating
- 2/10Hall Elementary SchoolGrades: K-5Distance: 0.8 mi
- 1/10Gordon Russell Middle SchoolGrades: 6-8Distance: 0.9 mi
- 6/10Sam Barlow High SchoolGrades: 9-12Distance: 2.9 mi
Schools provided by the listing agent
- Elementary: Hall
- Middle: Gordon Russell
- High: Sam Barlow
Source: RMLS (OR). This data may not be complete. We recommend contacting the local school district to confirm school assignments for this home.
Get a cash offer in 3 minutes
Find out how much your home could sell for in as little as 3 minutes with a no-obligation cash offer.
Estimated market value
$190,500
Get a cash offer in 3 minutes
Find out how much your home could sell for in as little as 3 minutes with a no-obligation cash offer.
Estimated market value
$190,500



