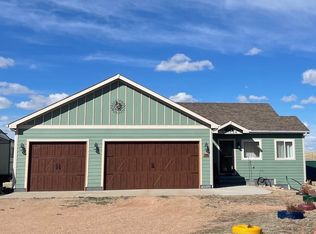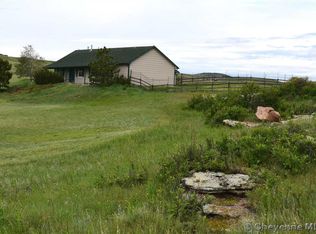Sold
Price Unknown
869 Latigo Loop, Cheyenne, WY 82009
3beds
2,776sqft
Rural Residential, Residential
Built in 2024
12.53 Acres Lot
$775,100 Zestimate®
$--/sqft
$2,801 Estimated rent
Home value
$775,100
$721,000 - $837,000
$2,801/mo
Zestimate® history
Loading...
Owner options
Explore your selling options
What's special
Looking for perfect? Here it is! This well designed floor plan, with upgraded finishes to include mixed plank Acacia hardwoods, quartz counter tops throughout, custom tile, and more with a chic farmstyle feel! Make the most of your outdoor space, with a covered 300sf patio (Stamped and stained!), beautiful views, and an oversized (26x36!) garage. This is proposed new construction, photos of similar model.
Zillow last checked: 8 hours ago
Listing updated: May 27, 2025 at 07:11am
Listed by:
Victoria Ganskow 307-275-2825,
Coldwell Banker, The Property Exchange
Bought with:
Marc Dempsey
#1 Properties
Source: Cheyenne BOR,MLS#: 92909
Facts & features
Interior
Bedrooms & bathrooms
- Bedrooms: 3
- Bathrooms: 2
- Full bathrooms: 2
- 3/4 bathrooms: 1
- Main level bathrooms: 2
Primary bedroom
- Level: Main
- Area: 169
- Dimensions: 13 x 13
Bedroom 2
- Level: Main
- Area: 110
- Dimensions: 10 x 11
Bedroom 3
- Level: Main
- Area: 110
- Dimensions: 10 x 11
Bedroom 4
- Level: Basement
Bedroom 5
- Level: Basement
Bathroom 1
- Features: Full
- Level: Main
Bathroom 2
- Features: 3/4
- Level: Main
Bathroom 3
- Features: Full
- Level: Basement
Dining room
- Level: Main
- Area: 99
- Dimensions: 11 x 9
Family room
- Level: Basement
- Area: 784
- Dimensions: 28 x 28
Kitchen
- Level: Main
- Area: 121
- Dimensions: 11 x 11
Living room
- Level: Main
- Area: 240
- Dimensions: 16 x 15
Basement
- Area: 1366
Heating
- Forced Air, Propane
Cooling
- Central Air
Appliances
- Included: Dishwasher, Disposal, Microwave, Range, Refrigerator, Tankless Water Heater
- Laundry: Main Level
Features
- Eat-in Kitchen, Great Room, Separate Dining, Vaulted Ceiling(s), Walk-In Closet(s), Main Floor Primary, Granite Counters
- Flooring: Hardwood, Tile
- Windows: Low Emissivity Windows, Thermal Windows
- Basement: Interior Entry,Partially Finished
- Has fireplace: No
- Fireplace features: None
Interior area
- Total structure area: 2,776
- Total interior livable area: 2,776 sqft
- Finished area above ground: 1,410
Property
Parking
- Total spaces: 3
- Parking features: 3 Car Attached
- Attached garage spaces: 3
Accessibility
- Accessibility features: None
Features
- Patio & porch: Covered Patio, Porch
Lot
- Size: 12.53 Acres
Details
- Additional structures: Outbuilding
- Special conditions: Arms Length Sale,Realtor Owned
- Horses can be raised: Yes
Construction
Type & style
- Home type: SingleFamily
- Architectural style: Ranch
- Property subtype: Rural Residential, Residential
Materials
- Wood/Hardboard, Extra Insulation
- Foundation: Basement
- Roof: Composition/Asphalt
Condition
- New Construction
- New construction: Yes
- Year built: 2024
Details
- Builder name: Leader Custom Homes
Utilities & green energy
- Electric: Other
- Gas: Propane
- Sewer: Septic Tank
- Water: Well
Green energy
- Energy efficient items: Thermostat, High Effic. HVAC 95% +, High Effic.AC 14+SeerRat, Ceiling Fan
Community & neighborhood
Location
- Region: Cheyenne
- Subdivision: Table Mountain
HOA & financial
HOA
- Has HOA: Yes
- HOA fee: $12 annually
- Services included: None
Other
Other facts
- Listing agreement: N
- Listing terms: Cash,FHA,VA Loan,Rural Development
Price history
| Date | Event | Price |
|---|---|---|
| 9/27/2024 | Sold | -- |
Source: | ||
| 3/18/2024 | Pending sale | $700,000$252/sqft |
Source: | ||
Public tax history
Tax history is unavailable.
Neighborhood: 82009
Nearby schools
GreatSchools rating
- 7/10Gilchrist Elementary SchoolGrades: K-6Distance: 4.6 mi
- 6/10McCormick Junior High SchoolGrades: 7-8Distance: 15.4 mi
- 7/10Central High SchoolGrades: 9-12Distance: 15.6 mi

