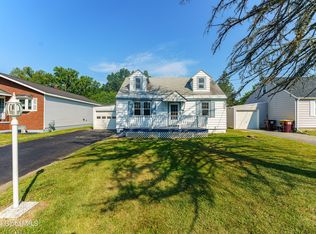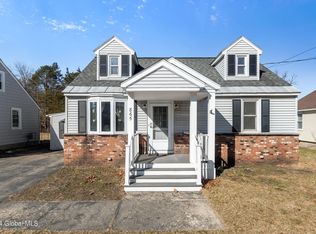Closed
$272,500
869 Kings Road, Rotterdam, NY 12303
3beds
1,188sqft
Single Family Residence, Residential
Built in 1950
10,454.4 Square Feet Lot
$288,100 Zestimate®
$229/sqft
$2,368 Estimated rent
Home value
$288,100
$222,000 - $375,000
$2,368/mo
Zestimate® history
Loading...
Owner options
Explore your selling options
What's special
Welcome to 869 Kings Rd a fully remodeled Cape-style home nestled on nearly a 1/4 acre in one of Rotterdam's most peaceful and convenient locations. This turn-key home features a brand-new septic tank, roof, gutters, appliances, mechanicals, and smart thermostat-controlled ducted furnace and central air for year-round comfort.
Step inside to discover high-efficiency windows, lighting, and appliances paired with designer-quality finishes throughout. The first floor offers a bright, open living room, a stunning modern kitchen, two bedrooms, and a beautifully updated full bath. Upstairs, you'll find a spacious third bedroom plus two versatile flex spaces perfect for a home office, reading nook, or walk-in closet. With every detail thoughtfully upgraded, this home is truly move-in ready.
Zillow last checked: 8 hours ago
Listing updated: June 06, 2025 at 06:50am
Listed by:
Jillian Breck 518-225-4799,
Coldwell Banker Prime Properties
Bought with:
Denise Sickles, 10401352104
Howard Hanna Capital Inc
Source: Global MLS,MLS#: 202514971
Facts & features
Interior
Bedrooms & bathrooms
- Bedrooms: 3
- Bathrooms: 1
- Full bathrooms: 1
Bedroom
- Level: First
Bedroom
- Level: First
Bedroom
- Level: Second
Full bathroom
- Level: First
Kitchen
- Level: First
Living room
- Level: First
Other
- Level: Second
Heating
- Forced Air, Natural Gas
Cooling
- Central Air
Appliances
- Included: Dishwasher, Gas Oven, Refrigerator, Washer/Dryer
- Laundry: In Basement
Features
- Eat-in Kitchen
- Flooring: Tile, Vinyl, Carpet
- Basement: Full,Sump Pump,Unfinished
Interior area
- Total structure area: 1,188
- Total interior livable area: 1,188 sqft
- Finished area above ground: 1,188
- Finished area below ground: 0
Property
Parking
- Total spaces: 4
- Parking features: Attached, Driveway
- Garage spaces: 1
- Has uncovered spaces: Yes
Features
- Exterior features: None
- Fencing: Fenced
Lot
- Size: 10,454 sqft
- Features: Level, Cleared, Landscaped
Details
- Parcel number: 422800 59.201221
- Zoning description: Single Residence
- Special conditions: Standard
Construction
Type & style
- Home type: SingleFamily
- Architectural style: Cape Cod
- Property subtype: Single Family Residence, Residential
Materials
- Aluminum Siding
- Foundation: Block
- Roof: Shingle,Asphalt
Condition
- Updated/Remodeled
- New construction: No
- Year built: 1950
Utilities & green energy
- Sewer: Septic Tank
- Water: Public
Community & neighborhood
Location
- Region: Schenectady
Price history
| Date | Event | Price |
|---|---|---|
| 5/28/2025 | Sold | $272,500+2.8%$229/sqft |
Source: | ||
| 4/14/2025 | Pending sale | $265,000$223/sqft |
Source: | ||
| 4/10/2025 | Listed for sale | $265,000+15.2%$223/sqft |
Source: | ||
| 9/21/2022 | Sold | $230,000+2.3%$194/sqft |
Source: | ||
| 8/8/2022 | Pending sale | $224,900$189/sqft |
Source: | ||
Public tax history
| Year | Property taxes | Tax assessment |
|---|---|---|
| 2024 | -- | $172,700 |
| 2023 | -- | $172,700 +43.9% |
| 2022 | -- | $120,000 |
Find assessor info on the county website
Neighborhood: 12303
Nearby schools
GreatSchools rating
- 5/10Pinewood Elementary SchoolGrades: 3-5Distance: 0.2 mi
- 5/10Draper Middle SchoolGrades: 6-8Distance: 2.1 mi
- 4/10Mohonasen Senior High SchoolGrades: 9-12Distance: 2.1 mi

