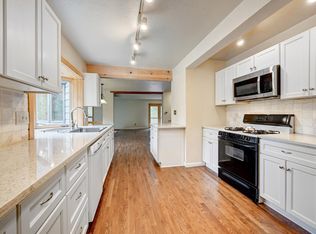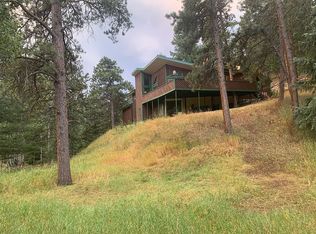Sold for $925,000 on 04/15/24
$925,000
869 Greystone Road, Evergreen, CO 80439
5beds
2,196sqft
Single Family Residence
Built in 1972
1.3 Acres Lot
$959,700 Zestimate®
$421/sqft
$4,056 Estimated rent
Home value
$959,700
Estimated sales range
Not available
$4,056/mo
Zestimate® history
Loading...
Owner options
Explore your selling options
What's special
A West Evergreen gem on 1.3 acres! Come visit this beautiful 5 bed, 3 bath 2,196 sq. ft. home featuring main level living and a large upstairs which is perfect for guests and family, or a wonderful spot for an office, media, or craft room. A level driveway makes for easy access and convenience. The large wrap-around deck and new patio are surrounded by trees and make for an especially tranquil setting. Once inside you will fall in love with the inviting layout and the extraordinary kitchen and dining area with plenty of windows and a wood burning fireplace! Often needed, this home has plenty of storage, featuring a nice walk-in area above the garage. Very close to King Murphy elementary and just a couple of minutes from Elk Meadow Park and Evergreen Pkwy. This one is worth checking out!
Zillow last checked: 8 hours ago
Listing updated: October 01, 2024 at 10:59am
Listed by:
Andy Wann 303-679-4114 Andy@BHHSelevated.com,
Berkshire Hathaway HomeServices Elevated Living RE
Bought with:
Melody Ellis, 100091999
Berkshire Hathaway HomeServices Elevated Living RE
Source: REcolorado,MLS#: 3401729
Facts & features
Interior
Bedrooms & bathrooms
- Bedrooms: 5
- Bathrooms: 3
- Full bathrooms: 2
- 1/2 bathrooms: 1
- Main level bathrooms: 2
- Main level bedrooms: 3
Bedroom
- Description: Spaciaous Primary
- Level: Main
Bedroom
- Level: Main
Bedroom
- Level: Main
Bedroom
- Level: Upper
Bedroom
- Level: Upper
Bathroom
- Description: Primary
- Level: Main
Bathroom
- Description: End Of Hallway
- Level: Main
Bathroom
- Description: Bright
- Level: Upper
Dining room
- Level: Main
Kitchen
- Description: Lots Of Space, Dining Area, Windows, Fireplace
- Level: Main
Laundry
- Description: Combined With Pantry
- Level: Main
Living room
- Level: Main
Heating
- Forced Air
Cooling
- None
Appliances
- Included: Dishwasher, Disposal, Dryer, Gas Water Heater, Microwave, Oven, Refrigerator, Self Cleaning Oven, Washer
- Laundry: Laundry Closet
Features
- Built-in Features, Eat-in Kitchen, Pantry, Smoke Free, Tile Counters
- Flooring: Carpet, Tile
- Windows: Bay Window(s), Double Pane Windows, Window Coverings
- Basement: Crawl Space
- Number of fireplaces: 1
- Fireplace features: Kitchen, Wood Burning
Interior area
- Total structure area: 2,196
- Total interior livable area: 2,196 sqft
- Finished area above ground: 2,196
Property
Parking
- Total spaces: 2
- Parking features: Asphalt, Dry Walled, Floor Coating, Insulated Garage, Lighted, Storage
- Attached garage spaces: 2
Features
- Levels: Two
- Stories: 2
- Patio & porch: Deck, Patio
- Exterior features: Private Yard, Rain Gutters
- Fencing: None
Lot
- Size: 1.30 Acres
- Features: Foothills, Level, Sloped
- Residential vegetation: Aspen, Grassed, Wooded, Thinned
Details
- Parcel number: 208501201043
- Zoning: MR-1
- Special conditions: Standard
- Other equipment: Satellite Dish
Construction
Type & style
- Home type: SingleFamily
- Architectural style: Mountain Contemporary
- Property subtype: Single Family Residence
Materials
- Brick, Cedar
- Foundation: Concrete Perimeter
- Roof: Composition
Condition
- Year built: 1972
Utilities & green energy
- Electric: 110V, 220 Volts
- Sewer: Public Sewer
- Water: Well
- Utilities for property: Electricity Connected, Natural Gas Connected, Phone Connected
Green energy
- Energy efficient items: Windows
Community & neighborhood
Security
- Security features: Carbon Monoxide Detector(s), Smoke Detector(s)
Location
- Region: Evergreen
- Subdivision: Greystone Lazy Acres
Other
Other facts
- Listing terms: Cash,Conventional,FHA
- Ownership: Individual
- Road surface type: Paved
Price history
| Date | Event | Price |
|---|---|---|
| 4/15/2024 | Sold | $925,000$421/sqft |
Source: | ||
| 3/11/2024 | Pending sale | $925,000$421/sqft |
Source: | ||
| 3/8/2024 | Listed for sale | $925,000+117.6%$421/sqft |
Source: | ||
| 6/13/2005 | Sold | $425,000$194/sqft |
Source: Public Record Report a problem | ||
Public tax history
| Year | Property taxes | Tax assessment |
|---|---|---|
| 2024 | $3,763 +13.2% | $48,550 -6.1% |
| 2023 | $3,323 -0.4% | $51,720 +23.2% |
| 2022 | $3,337 | $41,980 -2.8% |
Find assessor info on the county website
Neighborhood: 80439
Nearby schools
GreatSchools rating
- 8/10King-Murphy Elementary SchoolGrades: PK-6Distance: 0.8 mi
- 2/10Clear Creek Middle SchoolGrades: 7-8Distance: 4.6 mi
- 4/10Clear Creek High SchoolGrades: 9-12Distance: 4.6 mi
Schools provided by the listing agent
- Elementary: King Murphy
- Middle: Clear Creek
- High: Clear Creek
- District: Clear Creek RE-1
Source: REcolorado. This data may not be complete. We recommend contacting the local school district to confirm school assignments for this home.

Get pre-qualified for a loan
At Zillow Home Loans, we can pre-qualify you in as little as 5 minutes with no impact to your credit score.An equal housing lender. NMLS #10287.
Sell for more on Zillow
Get a free Zillow Showcase℠ listing and you could sell for .
$959,700
2% more+ $19,194
With Zillow Showcase(estimated)
$978,894
