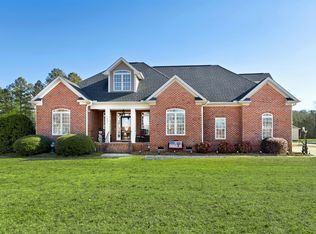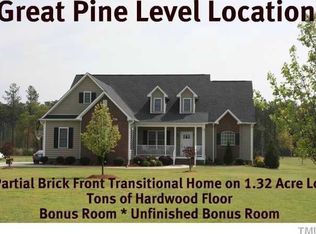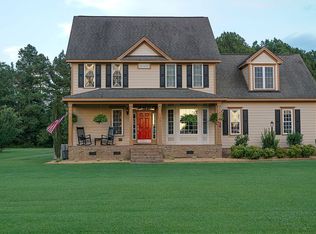CUSTOM COUNTRY HOME in excellent Pine Level Area. GRANITE countertops in Kitchen & Utility. Kitchen cabinets w/pull out drawers. 9' ceilings. SS Bosch Dishwasher. GE Profile Double Oven, Front Load GE Profile Washer/Dryer. OAK FLOORING, 2 WALK-IN CLOSETS in MBR. 3-CAR GARAGE, 24'X16' Detached Shop w/remote overhead door. HUGE ATTIC EXPANSION AREA W/PERMANENT STAIRS. ONE-YR. HOME WARRANTY furnished.
This property is off market, which means it's not currently listed for sale or rent on Zillow. This may be different from what's available on other websites or public sources.


