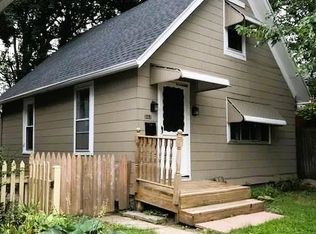Gorgeous 4 bedroom, 2-story within walking distance to Highland Park! This beauty has been completely updated from top to bottom since the current owners purchased it in 2010! Outside you'll find updated landscaping (2020), vinyl fencing (2019), new front flower garden/retaining wall (2018), replaced vinyl siding (2018), a new shed (2012), & a complete tear-off roof with architectural shingles (2011)! Step inside the large, open foyer to find a freshly painted interior. Enjoy an open living room/dining room combo with a cozy reading nook, custom built-in bookcases, window seat & stylish radiator covers (2015). The bright kitchen with white cabinetry provides plenty of storage space & includes a new dishwasher (2018) w/ custom cabinetry. Upstairs you'll find 4 bedrooms & an updated full bath! All new windows (2012) & a new HE washer (2021)! The 3rd floor is great for storage, but it has endless potential to be finished for additional living space. Delayed Showings and Negotiations on file. No Showings until Friday 8/20 at 8am. Offers are due Monday 8/23 by 2pm.
This property is off market, which means it's not currently listed for sale or rent on Zillow. This may be different from what's available on other websites or public sources.
