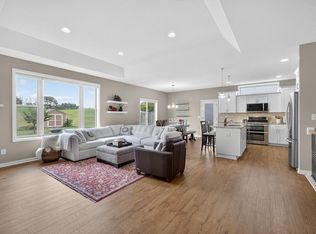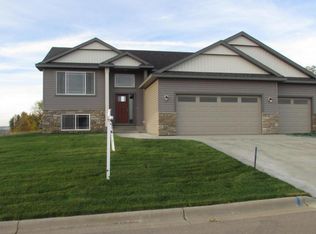Closed
$395,000
869 Golf View Ave, Zumbrota, MN 55992
5beds
2,552sqft
Single Family Residence
Built in 2013
0.26 Acres Lot
$422,500 Zestimate®
$155/sqft
$2,744 Estimated rent
Home value
$422,500
$317,000 - $566,000
$2,744/mo
Zestimate® history
Loading...
Owner options
Explore your selling options
What's special
Presenting an immaculate home with the allure of new construction! This home features an open concept layout adorned with white trim and doors & complemented by a neutral color palette throughout, new modern lighting, faucets & hardware creating a fresh and inviting atmosphere with Magnolia Home aesthetics. Featuring 5 spacious bedrooms, including 3 on the main level & an additional 2 on the lower level. The owner’s suite includes a large walk-in closet & convenient access to a full bath. Enjoy a seamless dining experience with a patio door off the kitchen/dining room leading to a back deck with views of hole 7 at the Zumbrota Golf Course – an ideal space for relaxing, grilling & entertaining. Further elevating its appeal, the property features an insulated and heated 3 car garage, seamless gutters, crafted landscaping & an invisible fence system. Refer to the supplements for a comprehensive list of features and upgrades.
Zillow last checked: 8 hours ago
Listing updated: August 13, 2025 at 10:49pm
Listed by:
McKenzie Schafer 507-271-0557,
Coldwell Banker Nybo & Assoc,
Kathryn Anderson 507-358-5111
Bought with:
Jason Ryan
Ben Olsen Realty LLC
Source: NorthstarMLS as distributed by MLS GRID,MLS#: 6546673
Facts & features
Interior
Bedrooms & bathrooms
- Bedrooms: 5
- Bathrooms: 2
- Full bathrooms: 2
Bedroom 1
- Level: Main
- Area: 150 Square Feet
- Dimensions: 12.5x12
Bedroom 2
- Level: Main
- Area: 123.75 Square Feet
- Dimensions: 11x11.25
Bedroom 3
- Level: Main
- Area: 102.38 Square Feet
- Dimensions: 9.75x10.5
Bedroom 4
- Level: Lower
- Area: 132 Square Feet
- Dimensions: 12x11
Bedroom 5
- Level: Lower
- Area: 147 Square Feet
- Dimensions: 12.25x12
Bathroom
- Level: Main
- Area: 68.75 Square Feet
- Dimensions: 5.5x12.5
Bathroom
- Level: Lower
- Area: 55 Square Feet
- Dimensions: 5x11
Deck
- Level: Main
- Area: 174 Square Feet
- Dimensions: 14.5x12
Dining room
- Level: Main
- Area: 96 Square Feet
- Dimensions: 8x12
Family room
- Level: Lower
- Area: 319 Square Feet
- Dimensions: 22x14.5
Foyer
- Level: Main
- Area: 46.5 Square Feet
- Dimensions: 6x7.75
Kitchen
- Level: Main
- Area: 144 Square Feet
- Dimensions: 12x12
Living room
- Level: Main
- Area: 210 Square Feet
- Dimensions: 15x14
Play room
- Level: Lower
- Area: 145 Square Feet
- Dimensions: 10x14.5
Porch
- Level: Main
- Area: 483.75 Square Feet
- Dimensions: 10.75x45
Other
- Level: Lower
- Area: 181.5 Square Feet
- Dimensions: 16.5x11
Walk in closet
- Level: Main
- Area: 51 Square Feet
- Dimensions: 6x8.5
Heating
- Forced Air
Cooling
- Central Air
Appliances
- Included: Dishwasher, Dryer, Gas Water Heater, Microwave, Range, Refrigerator, Stainless Steel Appliance(s), Washer, Water Softener Owned
Features
- Basement: Daylight,Finished,Full,Storage Space,Sump Pump
- Number of fireplaces: 1
- Fireplace features: Family Room, Gas, Stone
Interior area
- Total structure area: 2,552
- Total interior livable area: 2,552 sqft
- Finished area above ground: 1,342
- Finished area below ground: 1,210
Property
Parking
- Total spaces: 3
- Parking features: Attached, Concrete, Garage Door Opener, Heated Garage, Insulated Garage
- Attached garage spaces: 3
- Has uncovered spaces: Yes
- Details: Garage Dimensions (30x21)
Accessibility
- Accessibility features: None
Features
- Levels: Multi/Split
- Patio & porch: Covered, Deck, Front Porch
- Pool features: None
- Fencing: Invisible
Lot
- Size: 0.26 Acres
- Features: On Golf Course
Details
- Foundation area: 1342
- Parcel number: 723910380
- Zoning description: Residential-Single Family
Construction
Type & style
- Home type: SingleFamily
- Property subtype: Single Family Residence
Materials
- Brick Veneer, Vinyl Siding, Frame
- Foundation: Wood
- Roof: Age Over 8 Years,Asphalt
Condition
- Age of Property: 12
- New construction: No
- Year built: 2013
Utilities & green energy
- Electric: Circuit Breakers, Power Company: Xcel Energy
- Gas: Natural Gas
- Sewer: City Sewer/Connected
- Water: City Water/Connected
Community & neighborhood
Location
- Region: Zumbrota
- Subdivision: Highlands Of Zumbrota Third
HOA & financial
HOA
- Has HOA: No
Other
Other facts
- Road surface type: Paved
Price history
| Date | Event | Price |
|---|---|---|
| 8/12/2024 | Sold | $395,000$155/sqft |
Source: | ||
| 6/13/2024 | Pending sale | $395,000$155/sqft |
Source: | ||
| 6/4/2024 | Listed for sale | $395,000+32.6%$155/sqft |
Source: | ||
| 6/18/2020 | Sold | $298,000-0.6%$117/sqft |
Source: | ||
| 5/6/2020 | Pending sale | $299,900$118/sqft |
Source: Ben Olsen Realty LLC #5430466 | ||
Public tax history
| Year | Property taxes | Tax assessment |
|---|---|---|
| 2024 | $5,990 +6.8% | $416,046 +1.5% |
| 2023 | $5,610 +6.3% | $409,900 +9.1% |
| 2022 | $5,278 +2.6% | $375,600 +16.9% |
Find assessor info on the county website
Neighborhood: 55992
Nearby schools
GreatSchools rating
- NAZumbrota-Mazeppa Primary SchoolGrades: PK-2Distance: 1.6 mi
- 5/10Zumbrota-Mazeppa Middle SchoolGrades: 7-8Distance: 1.6 mi
- 9/10Zumbrota-Mazeppa Senior High SchoolGrades: 9-12Distance: 1.6 mi

Get pre-qualified for a loan
At Zillow Home Loans, we can pre-qualify you in as little as 5 minutes with no impact to your credit score.An equal housing lender. NMLS #10287.
Sell for more on Zillow
Get a free Zillow Showcase℠ listing and you could sell for .
$422,500
2% more+ $8,450
With Zillow Showcase(estimated)
$430,950
