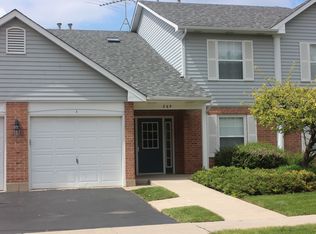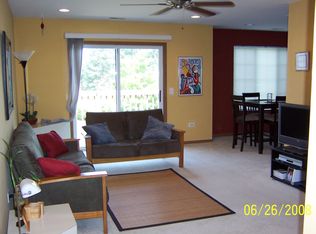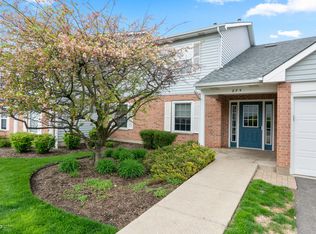Closed
$203,000
869 Golf Course Rd UNIT 4, Crystal Lake, IL 60014
2beds
1,281sqft
Condominium, Single Family Residence
Built in 1996
-- sqft lot
$219,900 Zestimate®
$158/sqft
$2,029 Estimated rent
Home value
$219,900
$200,000 - $242,000
$2,029/mo
Zestimate® history
Loading...
Owner options
Explore your selling options
What's special
*Multiple Offers Received - Highest & Best Due by 2pm SUN 10/6* Welcome to this beautiful end-unit condo in a prime Crystal Lake location! From the moment you step into the inviting foyer, you'll appreciate the thoughtful design, including a laundry/mechanical room and a wall of closets for added convenience. The spacious living room opens up to a large deck, perfect for relaxing and enjoying the serene green space and mature trees that offer both privacy and a scenic view. The bright, eat-in kitchen is a chef's dream with its ample cabinets and quartz counters, bathed in natural light. The primary suite is a true retreat, featuring two closets and a luxurious private bath with a dual-sink vanity, separate shower, and tub. On the opposite side of the living room, the well-placed secondary bedroom and hall bath create a practical and welcoming layout. Additional perks include an attached one car garage with extra storage space. Benefit from maintenance-free living while staying close to town, the lake, and the vibrant shopping and dining options on Randall Rd. This exceptional condo won't last long, so schedule your showing today and make it yours!
Zillow last checked: 8 hours ago
Listing updated: October 22, 2024 at 06:38am
Listing courtesy of:
Kelly Malina, ABR 815-814-1653,
Berkshire Hathaway HomeServices Starck Real Estate
Bought with:
Shelly Voight
Berkshire Hathaway HomeServices Starck Real Estate
Source: MRED as distributed by MLS GRID,MLS#: 12153001
Facts & features
Interior
Bedrooms & bathrooms
- Bedrooms: 2
- Bathrooms: 2
- Full bathrooms: 2
Primary bedroom
- Features: Flooring (Carpet), Bathroom (Full, Double Sink, Tub & Separate Shwr)
- Level: Second
- Area: 252 Square Feet
- Dimensions: 18X14
Bedroom 2
- Features: Flooring (Carpet)
- Level: Second
- Area: 165 Square Feet
- Dimensions: 15X11
Kitchen
- Features: Kitchen (Eating Area-Table Space), Flooring (Ceramic Tile)
- Level: Second
- Area: 169 Square Feet
- Dimensions: 13X13
Laundry
- Features: Flooring (Vinyl)
- Level: Second
- Area: 88 Square Feet
- Dimensions: 11X08
Living room
- Features: Flooring (Carpet)
- Level: Second
- Area: 270 Square Feet
- Dimensions: 18X15
Heating
- Natural Gas, Forced Air
Cooling
- Central Air
Appliances
- Included: Range, Microwave, Dishwasher, Refrigerator, Washer, Dryer, Disposal, Gas Water Heater
- Laundry: Washer Hookup, Gas Dryer Hookup, In Unit
Features
- Windows: Screens
- Basement: None
- Common walls with other units/homes: End Unit
Interior area
- Total structure area: 0
- Total interior livable area: 1,281 sqft
Property
Parking
- Total spaces: 1
- Parking features: Asphalt, Garage Door Opener, On Site, Garage Owned, Attached, Garage
- Attached garage spaces: 1
- Has uncovered spaces: Yes
Accessibility
- Accessibility features: No Disability Access
Features
- Exterior features: Balcony
Lot
- Features: Common Grounds
Details
- Parcel number: 1907329005
- Special conditions: None
- Other equipment: Intercom, Ceiling Fan(s)
Construction
Type & style
- Home type: Condo
- Property subtype: Condominium, Single Family Residence
Materials
- Vinyl Siding, Brick
- Foundation: Concrete Perimeter
- Roof: Asphalt
Condition
- New construction: No
- Year built: 1996
Details
- Builder model: ABBEY
Utilities & green energy
- Sewer: Public Sewer
- Water: Public
Community & neighborhood
Security
- Security features: Carbon Monoxide Detector(s)
Location
- Region: Crystal Lake
- Subdivision: Abbey Ridge
HOA & financial
HOA
- Has HOA: Yes
- HOA fee: $279 monthly
- Amenities included: Security Door Lock(s)
- Services included: Water, Insurance, Exterior Maintenance, Lawn Care, Scavenger, Snow Removal
Other
Other facts
- Listing terms: Cash
- Ownership: Condo
Price history
| Date | Event | Price |
|---|---|---|
| 10/21/2024 | Sold | $203,000+4.1%$158/sqft |
Source: | ||
| 10/7/2024 | Pending sale | $195,000$152/sqft |
Source: | ||
| 10/3/2024 | Listed for sale | $195,000+24.2%$152/sqft |
Source: | ||
| 7/25/2008 | Sold | $157,000-4.8%$123/sqft |
Source: | ||
| 6/5/2008 | Listed for sale | $165,000+4.8%$129/sqft |
Source: Prudential Real Estate #06760490 Report a problem | ||
Public tax history
| Year | Property taxes | Tax assessment |
|---|---|---|
| 2024 | $4,198 +4.8% | $57,593 +11.8% |
| 2023 | $4,006 +12.5% | $51,509 +18.1% |
| 2022 | $3,561 +6.5% | $43,597 +7.3% |
Find assessor info on the county website
Neighborhood: 60014
Nearby schools
GreatSchools rating
- 8/10South Elementary SchoolGrades: K-5Distance: 0.8 mi
- 4/10Lundahl Middle SchoolGrades: 6-8Distance: 0.7 mi
- 10/10Crystal Lake South High SchoolGrades: 9-12Distance: 0.6 mi
Schools provided by the listing agent
- Elementary: South Elementary School
- Middle: Lundahl Middle School
- High: Crystal Lake South High School
- District: 47
Source: MRED as distributed by MLS GRID. This data may not be complete. We recommend contacting the local school district to confirm school assignments for this home.

Get pre-qualified for a loan
At Zillow Home Loans, we can pre-qualify you in as little as 5 minutes with no impact to your credit score.An equal housing lender. NMLS #10287.
Sell for more on Zillow
Get a free Zillow Showcase℠ listing and you could sell for .
$219,900
2% more+ $4,398
With Zillow Showcase(estimated)
$224,298

