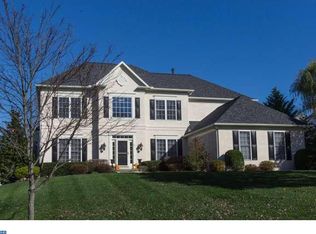Stunning and Spectacular is the Best way to describe this Handsome Brick Front Luxury Home in the Very Desirable Neighborhood of Applegate in West Goshen Township. This Gorgeous Property really does check all of the boxes with Features such as Large 3 Car Garage, Newer Granite Kitchen with all the bells and whistles, Breathtaking Two Story Family Room with Gas Fireplace, Newer Large Deck with Beautiful Panoramic Views, Huge Finished Walk Out Basement with a Cool Wine Bar and Recreation Room and 5th Bedroom and Full Bathroom, Large Master Bedroom Suite with Tray Ceiling, Spacious Master Bathroom with large walk in closet, Prince or Princess Suite with Private Bathroom, Jack and Jill Bedrooms with Shared Bathroom, Level Back Yard with Paver Walkway, Set Back Far From the Street with a large and level front yard, First Floor Office with Built In Book Shelves, Beautifully Refinished Hardwood Floors, Newer Roof, Windows and Siding, Newer HVAC Units, Spacious and Formal Living Room and Dining Room on each side of the Welcoming Two Story Center Hall, convenient First Floor Powder Room and Separate First Floor Laundry Room. The Location is so convenient to the West Chester Borough Dining and Beverage Experience, or the Exton and King of Prussia Shopping excursions. All of this includes the Highly Rated and Popular West Chester School District including the desirable Rustin High School, as well as local recreation parks, nearby swim clubs and country clubs. Welcome Home to Many Years of Happy Memories !
This property is off market, which means it's not currently listed for sale or rent on Zillow. This may be different from what's available on other websites or public sources.
