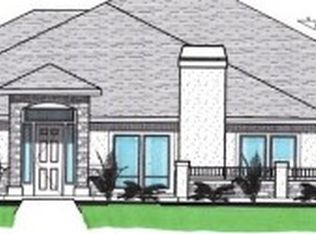Sold
Price Unknown
869 E Segundo St, Meridian, ID 83646
4beds
3baths
2,785sqft
Single Family Residence
Built in 2012
8,276.4 Square Feet Lot
$789,400 Zestimate®
$--/sqft
$4,382 Estimated rent
Home value
$789,400
$750,000 - $829,000
$4,382/mo
Zestimate® history
Loading...
Owner options
Explore your selling options
What's special
Welcome to your dream home with an RV bay built by the award winning Tresidio Homes! This stunning property offers the perfect blend of luxury living and practicality. Imagine having the convenience of storing your RV, boat, or other large vehicles right on your own property. With spacious interiors, high ceilings, and modern amenities, this home is designed for comfort and style. Whether you're an outdoor enthusiast or simply love the extra space, this RV bay home is sure to impress. Don't miss out on this rare opportunity to own a piece of paradise!"
Zillow last checked: 8 hours ago
Listing updated: May 29, 2024 at 12:09pm
Listed by:
Michael Germain 208-830-6807,
Better Homes & Gardens 43North,
Christopher Majors 888-452-5257,
Better Homes & Gardens 43North
Bought with:
Christopher Carpenter
Keller Williams Realty Boise
Source: IMLS,MLS#: 98906557
Facts & features
Interior
Bedrooms & bathrooms
- Bedrooms: 4
- Bathrooms: 3
- Main level bathrooms: 2
- Main level bedrooms: 4
Primary bedroom
- Level: Main
- Area: 255
- Dimensions: 17 x 15
Bedroom 2
- Level: Main
- Area: 143
- Dimensions: 13 x 11
Bedroom 3
- Level: Main
- Area: 120
- Dimensions: 12 x 10
Bedroom 4
- Level: Main
- Area: 120
- Dimensions: 12 x 10
Kitchen
- Level: Main
- Area: 252
- Dimensions: 21 x 12
Heating
- Forced Air, Natural Gas
Cooling
- Central Air
Appliances
- Included: Gas Water Heater, Dishwasher, Disposal, Double Oven, Microwave, Oven/Range Built-In, Water Softener Owned, Gas Range
Features
- Bath-Master, Bed-Master Main Level, Split Bedroom, Great Room, Rec/Bonus, Double Vanity, Walk-In Closet(s), Pantry, Kitchen Island, Quartz Counters, Number of Baths Main Level: 2, Number of Baths Upper Level: 0.5, Bonus Room Size: 19X21, Bonus Room Level: Upper
- Flooring: Tile, Carpet, Engineered Wood Floors
- Has basement: No
- Number of fireplaces: 1
- Fireplace features: One, Gas, Insert
Interior area
- Total structure area: 2,785
- Total interior livable area: 2,785 sqft
- Finished area above ground: 2,785
- Finished area below ground: 0
Property
Parking
- Total spaces: 4
- Parking features: Attached, RV Access/Parking, Driveway
- Attached garage spaces: 4
- Has uncovered spaces: Yes
Features
- Levels: Single w/ Upstairs Bonus Room
- Patio & porch: Covered Patio/Deck
- Pool features: Community, In Ground, Pool
- Fencing: Full,Wood
Lot
- Size: 8,276 sqft
- Dimensions: 109 x 75
- Features: Standard Lot 6000-9999 SF, Sidewalks, Auto Sprinkler System, Full Sprinkler System, Pressurized Irrigation Sprinkler System
Details
- Parcel number: R7689830900
Construction
Type & style
- Home type: SingleFamily
- Property subtype: Single Family Residence
Materials
- Concrete, Frame, Stone, Stucco
- Foundation: Crawl Space
- Roof: Composition,Architectural Style
Condition
- Year built: 2012
Details
- Builder name: Tresidio Homes
Utilities & green energy
- Water: Public
- Utilities for property: Sewer Connected
Community & neighborhood
Location
- Region: Meridian
- Subdivision: Saguaro Canyon
HOA & financial
HOA
- Has HOA: Yes
- HOA fee: $740 annually
Other
Other facts
- Listing terms: Cash,Conventional,VA Loan
- Ownership: Fee Simple,Fractional Ownership: No
- Road surface type: Paved
Price history
Price history is unavailable.
Public tax history
| Year | Property taxes | Tax assessment |
|---|---|---|
| 2025 | $2,884 -0.1% | $737,800 +4.7% |
| 2024 | $2,886 -19.7% | $704,400 +6.4% |
| 2023 | $3,595 +5% | $662,000 -17.5% |
Find assessor info on the county website
Neighborhood: 83646
Nearby schools
GreatSchools rating
- 10/10Prospect Elementary SchoolGrades: PK-5Distance: 0.8 mi
- 9/10Heritage Middle SchoolGrades: 6-8Distance: 0.6 mi
- 9/10Rocky Mountain High SchoolGrades: 9-12Distance: 1.5 mi
Schools provided by the listing agent
- Elementary: Prospect
- Middle: Heritage Middle School
- High: Rocky Mountain
- District: West Ada School District
Source: IMLS. This data may not be complete. We recommend contacting the local school district to confirm school assignments for this home.
