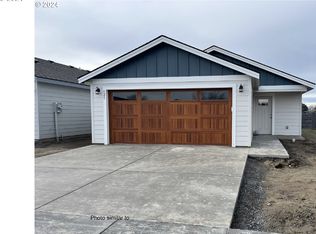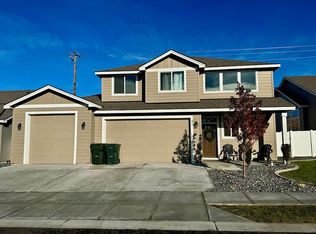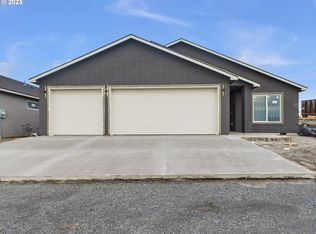Sold
$400,000
869 E Autumn Ave, Hermiston, OR 97838
3beds
1,854sqft
Residential, Single Family Residence
Built in 2023
6,098.4 Square Feet Lot
$403,900 Zestimate®
$216/sqft
$2,313 Estimated rent
Home value
$403,900
$359,000 - $452,000
$2,313/mo
Zestimate® history
Loading...
Owner options
Explore your selling options
What's special
Built by Olin Homes (OR) LLC. This is a Beautiful 3 Bedroom, 2 Bath plus and Office. Split bedrooms with 9' Ceilings, Great Room with 11' Ceilings and LOTS of daylight. The large kitchen boosts a corner pantry, island and LOTS of cabinets, electric Range. Master bedroom is vaulted leading into the master bath with a fiberglass shower and separate tub. It has double sinks and the walk in closet is amazing. A double car garage rounds out this home. Full professional landscaping!!
Zillow last checked: 8 hours ago
Listing updated: February 19, 2025 at 06:03am
Listed by:
Holly Christensen 360-600-4335,
Professional Realty Services International, Inc
Bought with:
Grace Tolman, 201243342
John L Scott Hermiston
Source: RMLS (OR),MLS#: 24698147
Facts & features
Interior
Bedrooms & bathrooms
- Bedrooms: 3
- Bathrooms: 2
- Full bathrooms: 2
- Main level bathrooms: 2
Primary bedroom
- Features: Ceiling Fan, Vaulted Ceiling
- Level: Main
- Area: 168
- Dimensions: 14 x 12
Bedroom 2
- Features: High Ceilings
- Level: Main
- Area: 110
- Dimensions: 11 x 10
Bedroom 3
- Features: High Ceilings
- Level: Main
- Area: 121
- Dimensions: 11 x 11
Dining room
- Features: Laminate Flooring
- Level: Main
- Area: 135
- Dimensions: 9 x 15
Kitchen
- Features: Disposal, Pantry, Free Standing Range, Granite, Laminate Flooring
- Level: Main
- Area: 180
- Width: 12
Living room
- Features: Ceiling Fan, High Ceilings, Laminate Flooring
- Level: Main
- Area: 300
- Dimensions: 20 x 15
Heating
- Forced Air, Forced Air 90
Cooling
- Central Air
Appliances
- Included: Disposal, Free-Standing Range, Plumbed For Ice Maker, Stainless Steel Appliance(s), Gas Water Heater
Features
- Ceiling Fan(s), High Ceilings, Vaulted Ceiling(s), Pantry, Granite, Kitchen Island
- Flooring: Vinyl, Laminate
- Windows: Double Pane Windows
- Basement: Crawl Space
Interior area
- Total structure area: 1,854
- Total interior livable area: 1,854 sqft
Property
Parking
- Total spaces: 2
- Parking features: Driveway, On Street, Garage Door Opener, Attached
- Attached garage spaces: 2
- Has uncovered spaces: Yes
Accessibility
- Accessibility features: Garage On Main, One Level, Utility Room On Main, Accessibility
Features
- Levels: One
- Stories: 1
- Patio & porch: Patio, Porch
- Exterior features: Yard
- Has view: Yes
- View description: Territorial
Lot
- Size: 6,098 sqft
- Dimensions: 60 x 100
- Features: Level, Sprinkler, SqFt 5000 to 6999
Details
- Parcel number: 168067
Construction
Type & style
- Home type: SingleFamily
- Architectural style: Craftsman
- Property subtype: Residential, Single Family Residence
Materials
- Cement Siding, Lap Siding
- Foundation: Concrete Perimeter, Pillar/Post/Pier, Stem Wall
- Roof: Composition
Condition
- Resale
- New construction: No
- Year built: 2023
Details
- Warranty included: Yes
Utilities & green energy
- Gas: Gas
- Sewer: Public Sewer
- Water: Public
Community & neighborhood
Security
- Security features: Sidewalk
Location
- Region: Hermiston
Other
Other facts
- Listing terms: Cash,Conventional,FHA,State GI Loan,VA Loan
- Road surface type: Paved
Price history
| Date | Event | Price |
|---|---|---|
| 2/19/2025 | Sold | $400,000-2.4%$216/sqft |
Source: | ||
| 1/14/2025 | Pending sale | $409,900$221/sqft |
Source: | ||
| 8/27/2024 | Listed for sale | $409,900$221/sqft |
Source: | ||
Public tax history
| Year | Property taxes | Tax assessment |
|---|---|---|
| 2024 | $4,191 +335.4% | $200,500 +347.7% |
| 2022 | $962 +2.4% | $44,780 +3% |
| 2021 | $940 +478.5% | $43,480 +466.4% |
Find assessor info on the county website
Neighborhood: 97838
Nearby schools
GreatSchools rating
- 4/10Sunset Elementary SchoolGrades: K-5Distance: 1.1 mi
- 5/10Sandstone Middle SchoolGrades: 6-8Distance: 1 mi
- 7/10Hermiston High SchoolGrades: 9-12Distance: 1.7 mi
Schools provided by the listing agent
- Elementary: Sunset
- Middle: Sandstone
- High: Hermiston
Source: RMLS (OR). This data may not be complete. We recommend contacting the local school district to confirm school assignments for this home.

Get pre-qualified for a loan
At Zillow Home Loans, we can pre-qualify you in as little as 5 minutes with no impact to your credit score.An equal housing lender. NMLS #10287.


