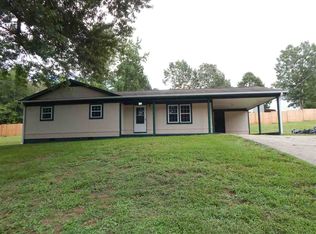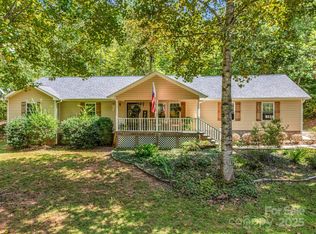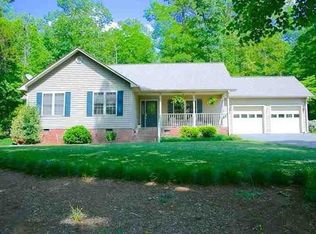This is not just an ordinary home. It was built to include a geo-thermal heat pump, all wood and tile flooring, granite countertops, tile showers, wooded lot, a wood burning fireplace, a full basement built on poured concrete walls, a workshop with a roll up door, a large detached 2 car garage, and is close to everything. Located at Cleghorn, it is close to TIEC, Spartanburg, and very near the golf course. It is situated on a 2 acre lot that provides a hardwood canopy.
This property is off market, which means it's not currently listed for sale or rent on Zillow. This may be different from what's available on other websites or public sources.


