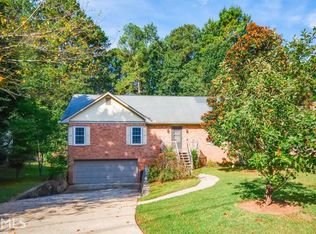Closed
$465,000
869 Cinderella Ct, Decatur, GA 30033
3beds
1,401sqft
Single Family Residence
Built in 1988
0.3 Acres Lot
$474,800 Zestimate®
$332/sqft
$2,194 Estimated rent
Home value
$474,800
$451,000 - $499,000
$2,194/mo
Zestimate® history
Loading...
Owner options
Explore your selling options
What's special
Rare 3BR /2 Bath home inside the perimeter (ITP) with amazing yard and a 2-car garage for less than $450K!!! The main level has a spacious living room with a vaulted ceiling, hardwood floors, a bay window that provides refreshing natural light, and a fireplace! Dining room has a large bay window and hardwood floors. Open kitchen with granite countertops, solid maple wood cabinets, and a lovely window that looks out into a large, beautiful green backyard! New range with double oven and microwave and a new dishwasher. Walk out the back of the kitchen to a large deck and oversized patio that are perfect for hanging out or entertaining. Walk right into a lush, green backyard space that is perfect for playing, entertaining or gardening. The peaceful, spacious backyard is a great mix of sun and shade, has a large Japanese Maple that offers shade to the patio and deck, and is full of perennial fruit-producing trees and vines including a peach tree, pomegranate tree, fig tree, blueberries, blackberries, grape vines, kiwi vine, strawberries, and a mature asparagus bed! All three bedrooms are on the same floor upstairs. Large ownerCOs suite with oversized private bath! 2nd and 3rd bedrooms are near the primary bedroom, and a hall bath serves the 2nd and 3rd bedrooms well. Huge garage is large enough for 2 cars and a workshop, has been freshly painted, including the floor. It has an insulated garage door and could serve as an outstanding workout space or play area too! The home has tons of upgrades: a new water heater, new appliances, fresh paint inside and out, new light fixtures and plumbing fixtures, energy-efficient triple pane windows, and newly refinished hardwood floors on the main level. This in-town Atlanta / Decatur home is inside the perimeter (ITP) on a dead-end street in a quiet neighborhood, yet close to amazing amenities: Emory, the CDC, downtown Decatur, the Dekalb FarmerCOs Market, Marta Rail stations, and seconds away from Hwy 78 and 285.
Zillow last checked: 9 hours ago
Listing updated: January 05, 2024 at 01:02pm
Bought with:
Michael Shurden, 379431
eXp Realty
Source: GAMLS,MLS#: 10166712
Facts & features
Interior
Bedrooms & bathrooms
- Bedrooms: 3
- Bathrooms: 2
- Full bathrooms: 2
Dining room
- Features: Separate Room
Kitchen
- Features: Pantry, Solid Surface Counters
Heating
- Central, Natural Gas
Cooling
- Ceiling Fan(s), Central Air
Appliances
- Included: Dishwasher, Double Oven, Microwave, Oven/Range (Combo)
- Laundry: In Garage
Features
- High Ceilings, Vaulted Ceiling(s)
- Flooring: Carpet, Hardwood, Tile
- Windows: Double Pane Windows
- Basement: None
- Attic: Pull Down Stairs
- Number of fireplaces: 1
- Fireplace features: Factory Built, Living Room
- Common walls with other units/homes: No Common Walls
Interior area
- Total structure area: 1,401
- Total interior livable area: 1,401 sqft
- Finished area above ground: 1,401
- Finished area below ground: 0
Property
Parking
- Total spaces: 2
- Parking features: Attached, Garage, Garage Door Opener, Storage
- Has attached garage: Yes
Features
- Levels: Two
- Stories: 2
- Patio & porch: Deck, Patio
- Exterior features: Garden
- Waterfront features: No Dock Or Boathouse
- Body of water: None
Lot
- Size: 0.30 Acres
- Features: City Lot, Cul-De-Sac
- Residential vegetation: Grassed
Details
- Additional structures: Garage(s)
- Parcel number: 18 064 01 127
Construction
Type & style
- Home type: SingleFamily
- Architectural style: Brick Front,Traditional
- Property subtype: Single Family Residence
Materials
- Block, Other
- Foundation: Block
- Roof: Composition
Condition
- Resale
- New construction: No
- Year built: 1988
Utilities & green energy
- Sewer: Public Sewer
- Water: Public
- Utilities for property: Cable Available, Electricity Available, Natural Gas Available, Phone Available, Sewer Available, Water Available
Green energy
- Energy efficient items: Windows
- Water conservation: Low-Flow Fixtures
Community & neighborhood
Security
- Security features: Smoke Detector(s)
Community
- Community features: Park, Playground, Near Public Transport, Walk To Schools
Location
- Region: Decatur
- Subdivision: Storybrook Estates
HOA & financial
HOA
- Has HOA: No
- Services included: None
Other
Other facts
- Listing agreement: Exclusive Right To Sell
Price history
| Date | Event | Price |
|---|---|---|
| 7/6/2023 | Sold | $465,000+4.5%$332/sqft |
Source: | ||
| 6/13/2023 | Pending sale | $445,000$318/sqft |
Source: | ||
| 6/7/2023 | Contingent | $445,000$318/sqft |
Source: | ||
| 6/2/2023 | Listed for sale | $445,000+77.3%$318/sqft |
Source: | ||
| 7/3/2008 | Sold | $251,000+9.1%$179/sqft |
Source: Public Record Report a problem | ||
Public tax history
| Year | Property taxes | Tax assessment |
|---|---|---|
| 2025 | $7,969 -6.8% | $172,840 -7.1% |
| 2024 | $8,549 +125.5% | $186,000 +22.9% |
| 2023 | $3,792 -1.4% | $151,360 +17.8% |
Find assessor info on the county website
Neighborhood: 30033
Nearby schools
GreatSchools rating
- 5/10Mclendon Elementary SchoolGrades: PK-5Distance: 0.4 mi
- 5/10Druid Hills Middle SchoolGrades: 6-8Distance: 1.2 mi
- 6/10Druid Hills High SchoolGrades: 9-12Distance: 2.8 mi
Schools provided by the listing agent
- Elementary: Mclendon
- Middle: Druid Hills
- High: Druid Hills
Source: GAMLS. This data may not be complete. We recommend contacting the local school district to confirm school assignments for this home.
Get a cash offer in 3 minutes
Find out how much your home could sell for in as little as 3 minutes with a no-obligation cash offer.
Estimated market value$474,800
Get a cash offer in 3 minutes
Find out how much your home could sell for in as little as 3 minutes with a no-obligation cash offer.
Estimated market value
$474,800
