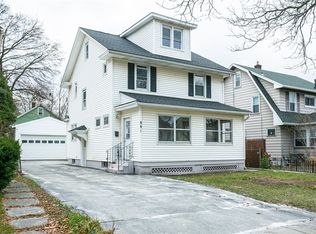Closed
$148,000
869 Chili Ave, Rochester, NY 14611
4beds
1,293sqft
Single Family Residence
Built in 1919
4,791.6 Square Feet Lot
$154,500 Zestimate®
$114/sqft
$1,777 Estimated rent
Maximize your home sale
Get more eyes on your listing so you can sell faster and for more.
Home value
$154,500
$145,000 - $165,000
$1,777/mo
Zestimate® history
Loading...
Owner options
Explore your selling options
What's special
Welcome to 869 Chili Avenue. This charming colonial style home features 4 bedrooms and 1 bathroom. . This 1,293 SF home still has old-world character with modern updates which includes the decorative fireplace in the living room and the built-in hutches in the dining room. The exterior of the home does have plenty of off-street parking and a 2-car detached garage. The yard is partially fenced. Newer roof with a complete tear off (2017) and all vinyl replacement windows throughout. Both the kitchen and bathroom were recently remodeled. All appliances included. Newer furnace (2021). Full unfinished walk-up attic. Relax on the front enclosed porch.
Zillow last checked: 8 hours ago
Listing updated: April 04, 2025 at 11:38am
Listed by:
Tricia L. Magin 585-347-1849,
Howard Hanna,
Gloria C. Magin 585-233-2778,
Howard Hanna
Bought with:
Veronica L Anthony, 10331200164
Anthony Realty Group, LLC
Source: NYSAMLSs,MLS#: R1581091 Originating MLS: Rochester
Originating MLS: Rochester
Facts & features
Interior
Bedrooms & bathrooms
- Bedrooms: 4
- Bathrooms: 1
- Full bathrooms: 1
Heating
- Gas, Forced Air
Appliances
- Included: Exhaust Fan, Electric Oven, Electric Range, Gas Water Heater, Refrigerator, Range Hood
- Laundry: In Basement
Features
- Separate/Formal Dining Room, Separate/Formal Living Room, Window Treatments
- Flooring: Carpet, Hardwood, Laminate, Varies
- Windows: Drapes
- Basement: Full
- Has fireplace: No
Interior area
- Total structure area: 1,293
- Total interior livable area: 1,293 sqft
Property
Parking
- Total spaces: 2
- Parking features: Detached, Garage, Driveway
- Garage spaces: 2
Features
- Patio & porch: Enclosed, Porch
- Exterior features: Blacktop Driveway
Lot
- Size: 4,791 sqft
- Dimensions: 42 x 120
- Features: Rectangular, Rectangular Lot
Details
- Parcel number: 26140012062000020130000000
- Special conditions: Standard
Construction
Type & style
- Home type: SingleFamily
- Architectural style: Colonial
- Property subtype: Single Family Residence
Materials
- Other, See Remarks, Wood Siding, Copper Plumbing
- Foundation: Stone
- Roof: Asphalt
Condition
- Resale
- Year built: 1919
Utilities & green energy
- Electric: Circuit Breakers
- Sewer: Connected
- Water: Connected, Public
- Utilities for property: Cable Available, Sewer Connected, Water Connected
Community & neighborhood
Location
- Region: Rochester
- Subdivision: Blvd Heights
Other
Other facts
- Listing terms: Cash,Conventional,FHA
Price history
| Date | Event | Price |
|---|---|---|
| 3/4/2025 | Sold | $148,000+5.8%$114/sqft |
Source: | ||
| 1/8/2025 | Pending sale | $139,900$108/sqft |
Source: | ||
| 12/21/2024 | Contingent | $139,900$108/sqft |
Source: | ||
| 12/12/2024 | Listed for sale | $139,900+52.1%$108/sqft |
Source: | ||
| 3/17/2021 | Sold | $92,000+4%$71/sqft |
Source: Public Record Report a problem | ||
Public tax history
| Year | Property taxes | Tax assessment |
|---|---|---|
| 2024 | -- | $96,200 +60.3% |
| 2023 | -- | $60,000 |
| 2022 | -- | $60,000 |
Find assessor info on the county website
Neighborhood: 19th Ward
Nearby schools
GreatSchools rating
- 2/10Dr Walter Cooper AcademyGrades: PK-6Distance: 1.1 mi
- 3/10Joseph C Wilson Foundation AcademyGrades: K-8Distance: 1.3 mi
- 6/10Rochester Early College International High SchoolGrades: 9-12Distance: 1.3 mi
Schools provided by the listing agent
- District: Rochester
Source: NYSAMLSs. This data may not be complete. We recommend contacting the local school district to confirm school assignments for this home.
