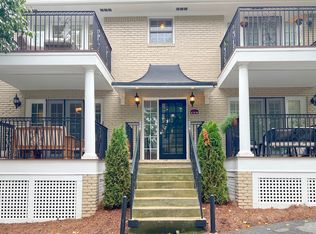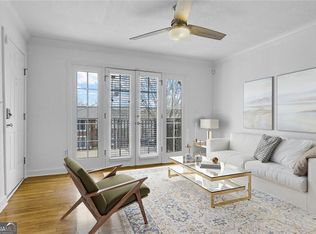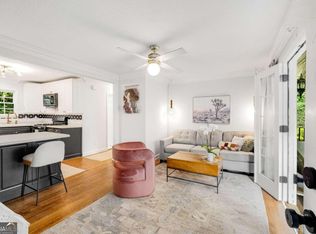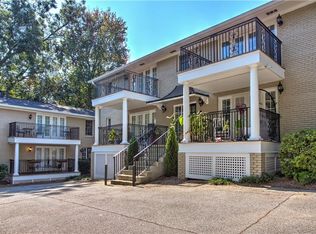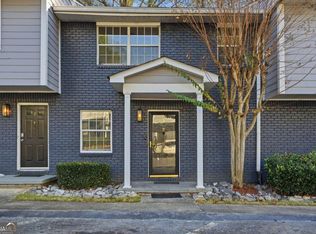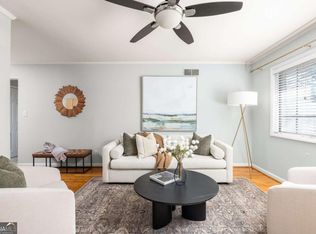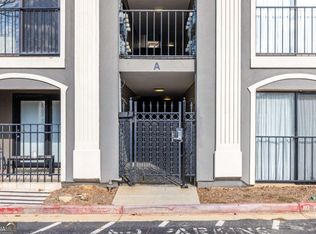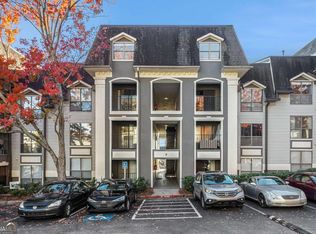Corner/end unit walk in level condo walking distance to Virginia Highland! Highland Hall community sits minutes from Virginia Highland shops/restaurants, Emory, Fernbank, Inman Park, Candler Park, Ponce City Market, Beltline, O4W, Midtown, and more. Unit B25 features new paint, new LVP flooring, new carpet, exposed brick, flat ceilings, thermal windows, recessed lighting, 2 bedroom spaces, 2 full bathrooms, and a covered private patio with tile. The kitchen includes corian counters, large counter space, white cabinetry, and stainless steel appliances. Additional highlights are stacked laundry in the unit, large closets, community pool/grilling area, and dog run. Highland Hall provides outstanding walkability and a short commute to many intown attractions.
Active
Price cut: $19.9K (12/8)
$230,000
869 Briarcliff Rd NE APT B25, Atlanta, GA 30306
2beds
756sqft
Est.:
Condominium, Mid Rise
Built in 1961
-- sqft lot
$222,600 Zestimate®
$304/sqft
$400/mo HOA
What's special
Flat ceilingsExposed brickStainless steel appliancesLarge closetsRecessed lightingWhite cabinetryCorian counters
- 129 days |
- 1,177 |
- 88 |
Likely to sell faster than
Zillow last checked: 8 hours ago
Listing updated: December 10, 2025 at 10:06pm
Listed by:
Etan Levine 404-451-2840,
Keller Williams Realty
Source: GAMLS,MLS#: 10579449
Tour with a local agent
Facts & features
Interior
Bedrooms & bathrooms
- Bedrooms: 2
- Bathrooms: 2
- Full bathrooms: 2
- Main level bathrooms: 2
- Main level bedrooms: 2
Rooms
- Room types: Other
Kitchen
- Features: Breakfast Bar, Solid Surface Counters
Heating
- Central
Cooling
- Central Air
Appliances
- Included: Dishwasher, Disposal, Dryer, Refrigerator, Washer
- Laundry: Laundry Closet
Features
- Other, Roommate Plan
- Flooring: Carpet, Tile
- Windows: Double Pane Windows
- Basement: None
- Has fireplace: No
- Common walls with other units/homes: End Unit,No One Below
Interior area
- Total structure area: 756
- Total interior livable area: 756 sqft
- Finished area above ground: 756
- Finished area below ground: 0
Property
Parking
- Parking features: Kitchen Level
Features
- Levels: One
- Stories: 1
- Patio & porch: Patio
- Exterior features: Balcony
- Body of water: None
Lot
- Size: 871.2 Square Feet
- Features: None
Details
- Parcel number: 15 241 08 070
Construction
Type & style
- Home type: Condo
- Architectural style: Other
- Property subtype: Condominium, Mid Rise
- Attached to another structure: Yes
Materials
- Brick
- Foundation: Slab
- Roof: Other
Condition
- Resale
- New construction: No
- Year built: 1961
Utilities & green energy
- Electric: 220 Volts
- Sewer: Public Sewer
- Water: Public
- Utilities for property: Cable Available, Electricity Available, Natural Gas Available, Phone Available, Sewer Available, Water Available
Community & HOA
Community
- Features: Park, Near Public Transport, Walk To Schools, Near Shopping
- Security: Smoke Detector(s)
- Subdivision: Highland Hall
HOA
- Has HOA: Yes
- Services included: Insurance, Maintenance Structure, Maintenance Grounds, Pest Control, Trash, Water
- HOA fee: $4,800 annually
Location
- Region: Atlanta
Financial & listing details
- Price per square foot: $304/sqft
- Tax assessed value: $253,000
- Annual tax amount: $1,614
- Date on market: 8/7/2025
- Cumulative days on market: 129 days
- Listing agreement: Exclusive Right To Sell
- Electric utility on property: Yes
Estimated market value
$222,600
$211,000 - $234,000
$1,970/mo
Price history
Price history
| Date | Event | Price |
|---|---|---|
| 12/8/2025 | Price change | $230,000-8%$304/sqft |
Source: | ||
| 8/7/2025 | Listed for sale | $249,900-3.8%$331/sqft |
Source: | ||
| 8/7/2025 | Listing removed | $259,900$344/sqft |
Source: FMLS GA #7536025 Report a problem | ||
| 8/1/2025 | Price change | $259,900-1.9%$344/sqft |
Source: | ||
| 5/24/2025 | Price change | $265,000-5.3%$351/sqft |
Source: | ||
Public tax history
Public tax history
| Year | Property taxes | Tax assessment |
|---|---|---|
| 2024 | -- | $101,200 +10.5% |
| 2023 | $727 -35.9% | $91,560 +6.8% |
| 2022 | $1,135 | $85,760 +8% |
Find assessor info on the county website
BuyAbility℠ payment
Est. payment
$1,777/mo
Principal & interest
$1118
HOA Fees
$400
Other costs
$259
Climate risks
Neighborhood: Druid Hills
Nearby schools
GreatSchools rating
- 8/10Springdale Park Elementary SchoolGrades: K-5Distance: 0.2 mi
- 8/10David T Howard Middle SchoolGrades: 6-8Distance: 1.9 mi
- 9/10Midtown High SchoolGrades: 9-12Distance: 1.5 mi
Schools provided by the listing agent
- Elementary: Springdale Park
- Middle: David T Howard
- High: Grady
Source: GAMLS. This data may not be complete. We recommend contacting the local school district to confirm school assignments for this home.
- Loading
- Loading
