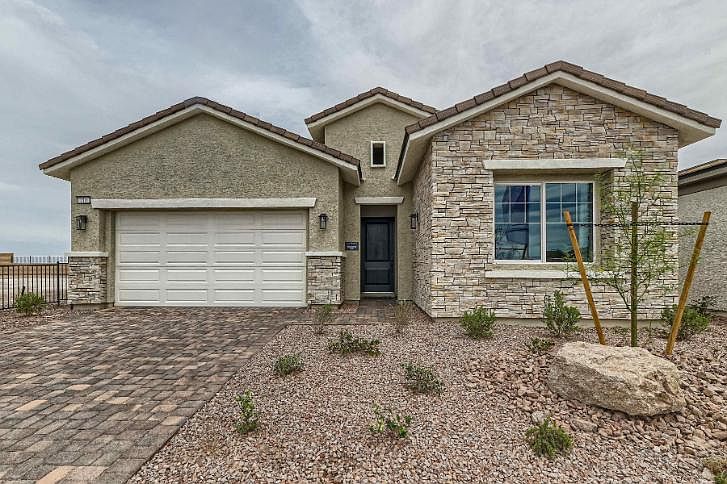The Residence 2230 at Glenmore II offers an inspired one-story layout with the perfect blend of versatility and comfort. A welcoming entryway leads to an open-concept kitchen—boasting a spacious center island and a charming breakfast nook—and a wide-open great room with direct access to the backyard. There is a sizable secondary bedroom with an attached bath and walk-in closet. In the back of the home, a private primary suite showcases an expansive walk-in closet and a Luxury Walk-in Shower with tile at Primary Bath. Highlights: Covered patio with pavers, Multi slide patio door, 78" linear Electric Fireplace, 42" White shaker style kitchen cabinets, Helix Polished quartz countertops throughout, sink and cabinets at Laundry room, 7"x22" Ravenna tile flooring in common areas, and upgraded carpet in the bedrooms. Projected March completion.
Active
Special offer
$622,240
869 Bittern Lake St, Henderson, NV 89011
2beds
2,230sqft
Single Family Residence
Built in 2025
6,098 sqft lot
$620,400 Zestimate®
$279/sqft
$75/mo HOA
What's special
Helix polished quartz countertopsPrivate primary suiteCovered patio with paversMulti slide patio doorOpen-concept kitchenCharming breakfast nookSpacious center island
- 98 days
- on Zillow |
- 131 |
- 5 |
Zillow last checked: 7 hours ago
Listing updated: April 25, 2025 at 03:42pm
Listed by:
Frank J. Gargano B.0025237 702-596-2040,
Real Estate Consultants of Nv
Source: GLVAR,MLS#: 2648153 Originating MLS: Greater Las Vegas Association of Realtors Inc
Originating MLS: Greater Las Vegas Association of Realtors Inc
Travel times
Schedule tour
Select your preferred tour type — either in-person or real-time video tour — then discuss available options with the builder representative you're connected with.
Select a date
Facts & features
Interior
Bedrooms & bathrooms
- Bedrooms: 2
- Bathrooms: 3
- Full bathrooms: 2
- 1/2 bathrooms: 1
Primary bedroom
- Description: Downstairs,Pbr Separate From Other,Walk-In Closet(s)
- Dimensions: 14x17
Bedroom 2
- Description: Downstairs,Walk-In Closet(s),With Bath
- Dimensions: 12x15
Primary bathroom
- Description: Double Sink,Shower Only
Den
- Description: Downstairs
- Dimensions: 12x12
Great room
- Description: Downstairs
- Dimensions: 17x25
Kitchen
- Description: Breakfast Bar/Counter,Breakfast Nook/Eating Area,Island,Pantry,Quartz Countertops,Tile Flooring
Heating
- Central, Gas
Cooling
- Central Air, Electric
Appliances
- Included: Built-In Gas Oven, Dishwasher, Gas Cooktop, Disposal, Microwave, Tankless Water Heater
- Laundry: Gas Dryer Hookup, Main Level, Laundry Room
Features
- Bedroom on Main Level, Primary Downstairs, Central Vacuum
- Flooring: Carpet, Ceramic Tile
- Windows: Low-Emissivity Windows
- Number of fireplaces: 1
- Fireplace features: Electric, Great Room
Interior area
- Total structure area: 2,230
- Total interior livable area: 2,230 sqft
Video & virtual tour
Property
Parking
- Total spaces: 2
- Parking features: Attached, Garage, Private
- Attached garage spaces: 2
Features
- Stories: 1
- Patio & porch: Covered, Patio
- Exterior features: Barbecue, Patio
- Pool features: Community
- Fencing: Block,Back Yard
Lot
- Size: 6,098 sqft
- Features: Corner Lot, Desert Landscaping, Landscaped
Details
- Parcel number: 16031815018
- Zoning description: Single Family
- Horse amenities: None
Construction
Type & style
- Home type: SingleFamily
- Architectural style: One Story
- Property subtype: Single Family Residence
Materials
- Frame, Stucco, Drywall
- Roof: Pitched,Tile
Condition
- Under Construction
- New construction: Yes
- Year built: 2025
Details
- Builder model: 2230
- Builder name: Century
Utilities & green energy
- Electric: Photovoltaics None
- Sewer: Public Sewer
- Water: Public
- Utilities for property: Underground Utilities
Green energy
- Energy efficient items: Windows
Community & HOA
Community
- Features: Pool
- Subdivision: Glenmore II
HOA
- Has HOA: Yes
- Amenities included: Dog Park, Playground, Park, Pool
- Services included: Association Management, Recreation Facilities
- HOA fee: $225 quarterly
- HOA name: Cadence Hoa
- HOA phone: 702-605-3111
Location
- Region: Henderson
Financial & listing details
- Price per square foot: $279/sqft
- Annual tax amount: $1,247
- Date on market: 1/20/2025
- Listing agreement: Exclusive Right To Sell
- Listing terms: Cash,Conventional,FHA,VA Loan
- Road surface type: Paved
About the community
Welcome to Glenmore II, featuring new homes for sale in Henderson, NV, by Century Communities. Part of the sought-after planned community of Cadence, Glenmore II boasts affordably priced single-story homes in Henderson with exceptional included features. You'll also enjoy resort-style amenities like a pool, walking trails and the 50-acre Central Park-a centerpiece of the community. Henderson offers an array of local activities-including premier shopping, world-class dining, golf courses, 180 miles of trails, community events, a thriving arts scene and much more! Check out our new homes for sale in Clark County, NV and start your dream home journey today.
Start Fresh - LV
Start Fresh - LVSource: Century Communities

