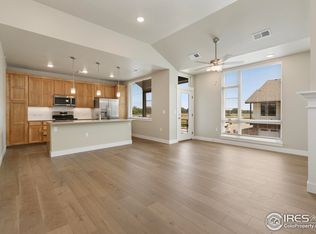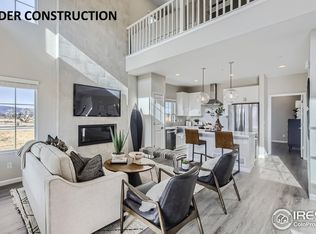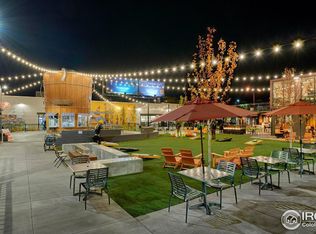Sold for $424,990 on 06/27/24
$424,990
869 Birdwhistle Ln #3, Fort Collins, CO 80524
2beds
1,675sqft
Attached Dwelling, Townhouse
Built in 2023
-- sqft lot
$423,500 Zestimate®
$254/sqft
$2,595 Estimated rent
Home value
$423,500
$402,000 - $445,000
$2,595/mo
Zestimate® history
Loading...
Owner options
Explore your selling options
What's special
Introducing the exquisite Westfield floor plan, a 3-level Brownstone located just under a mile north of Old Town. This stunning home offers 2 bedrooms, 2 bathrooms, and a versatile flex space on the main floor. The upper level features a spacious open kitchen and great room, perfect for entertainment. Enjoy the luxury of TWO outdoor covered patios. These Brownstones come equipped with solar panels, reflecting a commitment to sustainable living. Experience the epitome of modern living in Fort Collins-secure your spot today!
Zillow last checked: 8 hours ago
Listing updated: August 07, 2024 at 01:30pm
Listed by:
Batey McGraw 888-208-7455,
DFH Colorado Realty LLC
Bought with:
Gregory Pond
Source: IRES,MLS#: 1005289
Facts & features
Interior
Bedrooms & bathrooms
- Bedrooms: 2
- Bathrooms: 4
- Full bathrooms: 1
- 3/4 bathrooms: 1
- 1/2 bathrooms: 2
Primary bedroom
- Area: 132
- Dimensions: 12 x 11
Bedroom 2
- Area: 132
- Dimensions: 12 x 11
Dining room
- Area: 153
- Dimensions: 17 x 9
Kitchen
- Area: 108
- Dimensions: 12 x 9
Heating
- Forced Air
Cooling
- Central Air
Appliances
- Included: Dishwasher, Refrigerator, Microwave
- Laundry: Additional Upper
Features
- Study Area, Eat-in Kitchen, Open Floorplan, Pantry, Open Floor Plan
- Flooring: Laminate, Tile
- Windows: Window Coverings
- Basement: Crawl Space
- Has fireplace: Yes
- Fireplace features: Gas
Interior area
- Total structure area: 1,675
- Total interior livable area: 1,675 sqft
- Finished area above ground: 1,675
- Finished area below ground: 0
Property
Parking
- Total spaces: 2
- Parking features: Alley Access
- Attached garage spaces: 2
- Details: Garage Type: Attached
Features
- Levels: Three Or More
- Stories: 3
- Patio & porch: Enclosed
- Exterior features: Private Yard, Lighting, Balcony
- Fencing: Fenced,Wire
- Has view: Yes
- View description: Mountain(s), Hills, City
Lot
- Features: Curbs, Gutters, Sidewalks, Fire Hydrant within 500 Feet
Details
- Parcel number: R1672384
- Zoning: RH
- Special conditions: Builder
Construction
Type & style
- Home type: Townhouse
- Property subtype: Attached Dwelling, Townhouse
- Attached to another structure: Yes
Materials
- Wood/Frame
- Roof: Composition
Condition
- New Construction
- New construction: Yes
- Year built: 2023
Details
- Builder name: Dream Finders Homes
Utilities & green energy
- Gas: Natural Gas, Xcel
- Water: City Water, City of Fort Collins
- Utilities for property: Natural Gas Available
Green energy
- Energy generation: Solar PV Leased, Solar PV Owned
Community & neighborhood
Community
- Community features: Clubhouse, Pool, Fitness Center, Park, Hiking/Biking Trails, Recreation Room
Location
- Region: Fort Collins
- Subdivision: Northfield
HOA & financial
HOA
- Has HOA: Yes
- HOA fee: $132 monthly
- Services included: Common Amenities, Snow Removal, Maintenance Grounds, Management, Maintenance Structure
Other
Other facts
- Listing terms: Cash,Conventional,FHA,VA Loan
- Road surface type: Paved, Asphalt
Price history
| Date | Event | Price |
|---|---|---|
| 6/27/2024 | Sold | $424,990$254/sqft |
Source: | ||
| 5/22/2024 | Price change | $424,990-5.6%$254/sqft |
Source: | ||
| 5/1/2024 | Price change | $449,990-4.3%$269/sqft |
Source: | ||
| 4/12/2024 | Price change | $469,990-5.8%$281/sqft |
Source: | ||
| 3/28/2024 | Price change | $498,990-0.2%$298/sqft |
Source: | ||
Public tax history
Tax history is unavailable.
Neighborhood: 80524
Nearby schools
GreatSchools rating
- 9/10Tavelli Elementary SchoolGrades: PK-5Distance: 1.1 mi
- 5/10Lincoln Middle SchoolGrades: 6-8Distance: 2.4 mi
- 8/10Fort Collins High SchoolGrades: 9-12Distance: 4.3 mi
Schools provided by the listing agent
- Elementary: Tavelli
- Middle: Lincoln
- High: Ft Collins
Source: IRES. This data may not be complete. We recommend contacting the local school district to confirm school assignments for this home.
Get a cash offer in 3 minutes
Find out how much your home could sell for in as little as 3 minutes with a no-obligation cash offer.
Estimated market value
$423,500
Get a cash offer in 3 minutes
Find out how much your home could sell for in as little as 3 minutes with a no-obligation cash offer.
Estimated market value
$423,500



