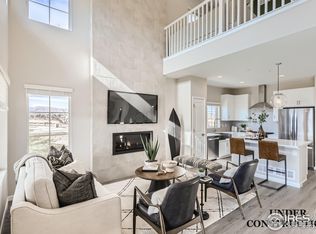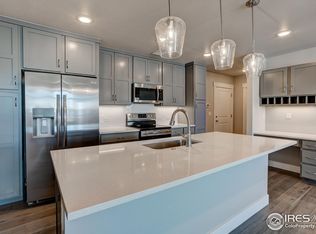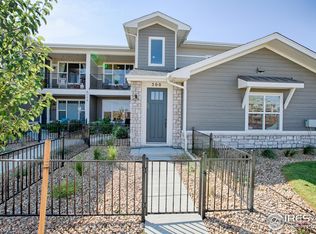Sold for $581,648 on 11/16/23
$581,648
869 Birdwhistle Lane Bldg 18 #1, Fort Collins, CO 80524
3beds
1,935sqft
Townhouse
Built in 2023
1,962 Square Feet Lot
$552,000 Zestimate®
$301/sqft
$2,628 Estimated rent
Home value
$552,000
$524,000 - $580,000
$2,628/mo
Zestimate® history
Loading...
Owner options
Explore your selling options
What's special
Welcome to the Avery floor plan by Dream Finders Homes! The Avery floor plan is a luxurious and end unit brownstone that features a double ceiling in the great room. The great room and kitchen are highlighted by a extended sit in kitchen island and open floor plan concept that makes this floor plan an entertainers dream. Enjoy the two flex spaces that this floor plan offers by using them as an office, workout area, or media room! If you don't want to miss out on the opportunity to claim on of these end unit browstones, schedule an appointment today! Great new Brownstones in Fort Collins! Featuring 3 plans ranging from 1,675 - 2,149 finished square feet. Built with LEED Gold Energy standards! Call Tami 720-530-0951 or Griffin 847-373-4559 for more info on completion dates and specifics. HOA is TBD
Zillow last checked: 8 hours ago
Listing updated: October 01, 2024 at 10:45am
Listed by:
Batey McGraw 720-706-5701,
DFH Colorado Realty LLC
Bought with:
Non-IRES Agent
Non-IRES
Source: REcolorado,MLS#: IR981304
Facts & features
Interior
Bedrooms & bathrooms
- Bedrooms: 3
- Bathrooms: 4
- Full bathrooms: 2
- 1/2 bathrooms: 2
- Main level bathrooms: 2
- Main level bedrooms: 1
Primary bedroom
- Description: Carpet
- Level: Main
- Area: 156 Square Feet
- Dimensions: 12 x 13
Bedroom
- Description: Carpet
- Level: Upper
- Area: 143 Square Feet
- Dimensions: 13 x 11
Bedroom
- Description: Carpet
- Level: Upper
- Area: 132 Square Feet
- Dimensions: 12 x 11
Other
- Level: Upper
Other
- Level: Main
Other
- Level: Lower
Other
- Level: Main
Game room
- Description: Laminate
- Level: Lower
- Area: 165 Square Feet
- Dimensions: 11 x 15
Great room
- Description: Laminate
- Level: Main
- Area: 260 Square Feet
- Dimensions: 20 x 13
Kitchen
- Description: Laminate
- Level: Main
- Area: 154 Square Feet
- Dimensions: 11 x 14
Laundry
- Level: Main
- Area: 60 Square Feet
- Dimensions: 6 x 10
Office
- Description: Carpet
- Level: Upper
- Area: 143 Square Feet
- Dimensions: 11 x 13
Heating
- Forced Air
Cooling
- Central Air
Features
- Eat-in Kitchen, Kitchen Island, Open Floorplan, Pantry, Walk-In Closet(s)
- Basement: Crawl Space
- Has fireplace: Yes
- Fireplace features: Gas, Great Room
- Common walls with other units/homes: End Unit
Interior area
- Total structure area: 1,935
- Total interior livable area: 1,935 sqft
- Finished area above ground: 1,935
- Finished area below ground: 0
Property
Parking
- Total spaces: 2
- Parking features: Garage - Attached
- Attached garage spaces: 2
Features
- Levels: Three Or More
Lot
- Size: 1,962 sqft
Details
- Zoning: RH
Construction
Type & style
- Home type: Townhouse
- Property subtype: Townhouse
- Attached to another structure: Yes
Materials
- Roof: Composition
Condition
- Under Construction
- New construction: Yes
- Year built: 2023
Details
- Builder model: Avery
Utilities & green energy
- Water: Public
- Utilities for property: Natural Gas Available
Community & neighborhood
Security
- Security features: Fire Sprinkler System
Location
- Region: Fort Collins
- Subdivision: Northfeild
Other
Other facts
- Listing terms: Cash,Conventional,FHA,VA Loan
- Ownership: Builder
Price history
| Date | Event | Price |
|---|---|---|
| 11/16/2023 | Sold | $581,648+1.2%$301/sqft |
Source: | ||
| 2/6/2023 | Pending sale | $575,000-5%$297/sqft |
Source: | ||
| 1/31/2023 | Listed for sale | $604,990$313/sqft |
Source: | ||
Public tax history
Tax history is unavailable.
Neighborhood: 80524
Nearby schools
GreatSchools rating
- 9/10Tavelli Elementary SchoolGrades: PK-5Distance: 1.1 mi
- 5/10Lincoln Middle SchoolGrades: 6-8Distance: 2.4 mi
- 8/10Fort Collins High SchoolGrades: 9-12Distance: 4.3 mi
Schools provided by the listing agent
- Elementary: Tavelli
- Middle: Lincoln
- High: Fort Collins
- District: Poudre R-1
Source: REcolorado. This data may not be complete. We recommend contacting the local school district to confirm school assignments for this home.
Get a cash offer in 3 minutes
Find out how much your home could sell for in as little as 3 minutes with a no-obligation cash offer.
Estimated market value
$552,000
Get a cash offer in 3 minutes
Find out how much your home could sell for in as little as 3 minutes with a no-obligation cash offer.
Estimated market value
$552,000



