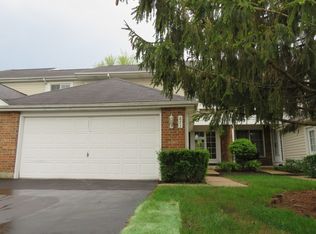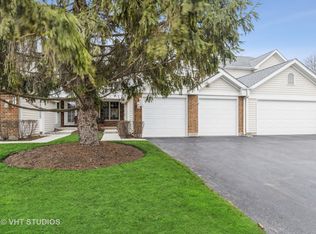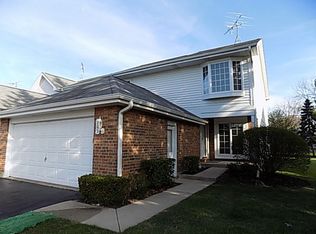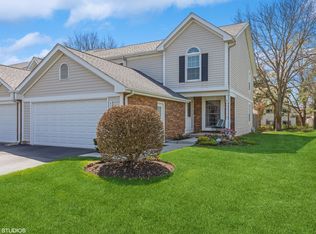BRIGHT and LIGHT 3 bedroom 2.5 bath two story END UNIT townhouse. LARGE OPEN FLOOR PLAN featuring living room, dining room, family room with vaulted ceiling, skylight and a brick, wood-burning fireplace. FRESHLY PAINTED Throughout! Second floor features a large loft overlooking the family room, primary suite with updated private bath. Two large secondary bedrooms with updated hall bath. Basement partially finished with large recreation room plus plenty of storage space. First floor laundry. PRIVATE backyard deck and patio. Two car attached garage. HOA recently completed NEW ROOF, skylight, and concrete entrance walkways. Better HURRY, This home will not last long! QUICK CLOSE POSSIBLE!
This property is off market, which means it's not currently listed for sale or rent on Zillow. This may be different from what's available on other websites or public sources.



