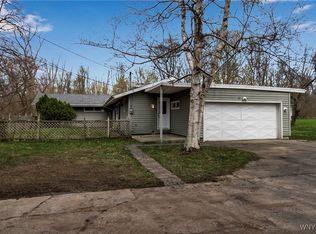Closed
$240,000
869 Balmer Rd, Youngstown, NY 14174
3beds
1,040sqft
Single Family Residence
Built in 1961
0.69 Acres Lot
$242,400 Zestimate®
$231/sqft
$1,854 Estimated rent
Home value
$242,400
$221,000 - $264,000
$1,854/mo
Zestimate® history
Loading...
Owner options
Explore your selling options
What's special
To settle estate. Discover your peaceful retreat in this charming 3-bedroom ranch. Nestled on a large rural lot, this home offers privacy and tranquility. Inside, enjoy the warmth of hardwood floors, a cozy wood-burning fireplace, and plenty of natural light. The spacious deck is perfect for entertaining or relaxing outdoors. large 32x24 pole barn with concrete floor and electric, two sheds providing ample storage for all your toys and equipment. Lots of built in storage shelving in the basement as well. This is a great home at a great price.
Zillow last checked: 8 hours ago
Listing updated: November 20, 2024 at 06:50am
Listed by:
Bruce J Andrews 716-754-2550,
Great Lakes Real Estate Inc.
Bought with:
Frederick P Blue III, 40BL0803638
Great Lakes Real Estate Inc.
Source: NYSAMLSs,MLS#: B1558337 Originating MLS: Buffalo
Originating MLS: Buffalo
Facts & features
Interior
Bedrooms & bathrooms
- Bedrooms: 3
- Bathrooms: 1
- Full bathrooms: 1
- Main level bathrooms: 1
- Main level bedrooms: 3
Bedroom 1
- Level: First
- Dimensions: 12.00 x 10.00
Bedroom 1
- Level: First
- Dimensions: 12.00 x 10.00
Bedroom 2
- Level: First
- Dimensions: 13.00 x 10.00
Bedroom 2
- Level: First
- Dimensions: 13.00 x 10.00
Bedroom 3
- Level: First
- Dimensions: 12.00 x 12.00
Bedroom 3
- Level: First
- Dimensions: 12.00 x 12.00
Family room
- Level: First
- Dimensions: 25.00 x 14.00
Family room
- Level: First
- Dimensions: 25.00 x 14.00
Kitchen
- Level: First
- Dimensions: 20.00 x 8.00
Kitchen
- Level: First
- Dimensions: 20.00 x 8.00
Living room
- Level: First
- Dimensions: 20.00 x 14.00
Living room
- Level: First
- Dimensions: 20.00 x 14.00
Heating
- Gas, Baseboard, Hot Water
Appliances
- Included: Built-In Range, Built-In Oven, Dishwasher, Electric Cooktop, Gas Water Heater, Refrigerator
- Laundry: In Basement
Features
- Eat-in Kitchen, Separate/Formal Living Room, Sliding Glass Door(s), Natural Woodwork, Bedroom on Main Level, Main Level Primary
- Flooring: Ceramic Tile, Hardwood, Varies
- Doors: Sliding Doors
- Basement: Full,Sump Pump
- Number of fireplaces: 1
Interior area
- Total structure area: 1,040
- Total interior livable area: 1,040 sqft
Property
Parking
- Total spaces: 2
- Parking features: Attached, Garage, Garage Door Opener
- Attached garage spaces: 2
Features
- Levels: One
- Stories: 1
- Patio & porch: Deck
- Exterior features: Deck, Gravel Driveway
Lot
- Size: 0.69 Acres
- Dimensions: 100 x 300
- Features: Rural Lot
Details
- Additional structures: Barn(s), Outbuilding, Shed(s), Storage
- Parcel number: 2934890600000002050000
- Special conditions: Estate
Construction
Type & style
- Home type: SingleFamily
- Architectural style: Ranch
- Property subtype: Single Family Residence
Materials
- Aluminum Siding, Steel Siding, Copper Plumbing
- Foundation: Poured
- Roof: Asphalt,Shingle
Condition
- Resale
- Year built: 1961
Utilities & green energy
- Electric: Circuit Breakers
- Sewer: Septic Tank
- Water: Connected, Public
- Utilities for property: Cable Available, High Speed Internet Available, Water Connected
Community & neighborhood
Security
- Security features: Security System Owned
Location
- Region: Youngstown
Other
Other facts
- Listing terms: Cash,Conventional,FHA,VA Loan
Price history
| Date | Event | Price |
|---|---|---|
| 10/29/2024 | Sold | $240,000+2.6%$231/sqft |
Source: | ||
| 8/29/2024 | Pending sale | $234,000$225/sqft |
Source: | ||
| 8/24/2024 | Listing removed | -- |
Source: | ||
| 8/22/2024 | Pending sale | $234,000$225/sqft |
Source: | ||
| 8/12/2024 | Listed for sale | $234,000$225/sqft |
Source: | ||
Public tax history
| Year | Property taxes | Tax assessment |
|---|---|---|
| 2024 | -- | $76,000 |
| 2023 | -- | $76,000 |
| 2022 | -- | $76,000 |
Find assessor info on the county website
Neighborhood: 14174
Nearby schools
GreatSchools rating
- NAPrimary Education CenterGrades: PK-4Distance: 0.7 mi
- 4/10Lewiston Porter Middle SchoolGrades: 6-8Distance: 0.7 mi
- 8/10Lewiston Porter Senior High SchoolGrades: 9-12Distance: 0.7 mi
Schools provided by the listing agent
- High: Lewiston-Porter Senior High
- District: Lewiston-Porter
Source: NYSAMLSs. This data may not be complete. We recommend contacting the local school district to confirm school assignments for this home.
