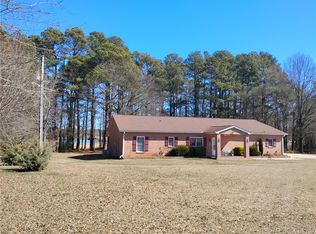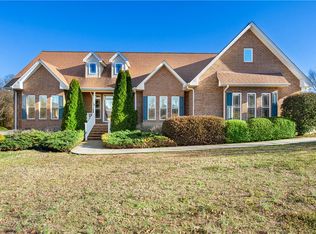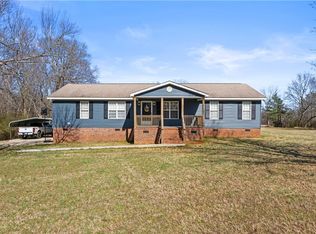Enjoy peaceful country living on 16.22 beautiful acres with a year-round creek running through the property. This well-maintained 3 bedroom, 2.5 bathroom home offers a spacious layout, abundant natural light, and plenty of privacy. The land is mostly level and usable — ideal for gardening, livestock, or recreational use. Located just minutes from local schools and town conveniences, this property offers the perfect blend of rural charm and accessibility. Don't miss this unique opportunity to own a private slice of North Georgia countryside!
Active
$544,900
869 Ankerich Rd, Bowersville, GA 30516
3beds
1,904sqft
Est.:
Single Family Residence, Residential
Built in 2024
16.22 Acres Lot
$541,300 Zestimate®
$286/sqft
$-- HOA
What's special
Abundant natural lightSpacious layout
- 146 days |
- 287 |
- 7 |
Zillow last checked: 8 hours ago
Listing updated: February 06, 2026 at 11:00am
Listing Provided by:
Tom Van,
Keller Williams Realty Atlanta Partners 678-425-1988
Source: FMLS GA,MLS#: 7658036
Tour with a local agent
Facts & features
Interior
Bedrooms & bathrooms
- Bedrooms: 3
- Bathrooms: 3
- Full bathrooms: 2
- 1/2 bathrooms: 1
- Main level bathrooms: 2
- Main level bedrooms: 3
Rooms
- Room types: Living Room
Primary bedroom
- Features: Master on Main, Split Bedroom Plan
- Level: Master on Main, Split Bedroom Plan
Bedroom
- Features: Master on Main, Split Bedroom Plan
Primary bathroom
- Features: Double Vanity, Separate Tub/Shower
Dining room
- Features: Open Concept
Kitchen
- Features: Cabinets White, Eat-in Kitchen, Pantry Walk-In, Solid Surface Counters, Stone Counters, View to Family Room
Heating
- Central, Heat Pump
Cooling
- Ceiling Fan(s), Central Air
Appliances
- Included: Dishwasher, Electric Range, Microwave, Range Hood, Refrigerator
- Laundry: Laundry Room
Features
- High Ceilings 9 ft Main
- Flooring: Vinyl
- Windows: None
- Basement: None
- Has fireplace: No
- Fireplace features: None
- Common walls with other units/homes: No Common Walls
Interior area
- Total structure area: 1,904
- Total interior livable area: 1,904 sqft
Video & virtual tour
Property
Parking
- Total spaces: 2
- Parking features: Driveway
- Has uncovered spaces: Yes
Accessibility
- Accessibility features: None
Features
- Levels: One
- Stories: 1
- Patio & porch: Covered, Rear Porch
- Exterior features: None
- Pool features: None
- Spa features: None
- Fencing: None
- Has view: Yes
- View description: Other
- Waterfront features: None, Stream or River On Lot
- Body of water: None
Lot
- Size: 16.22 Acres
- Features: Level
Details
- Additional structures: None
- Parcel number: C31038002
- Other equipment: None
- Horse amenities: None
Construction
Type & style
- Home type: SingleFamily
- Architectural style: Ranch
- Property subtype: Single Family Residence, Residential
Materials
- Cement Siding
- Foundation: Brick/Mortar
- Roof: Metal
Condition
- Resale
- New construction: No
- Year built: 2024
Utilities & green energy
- Electric: 110 Volts
- Sewer: Septic Tank
- Water: Well
- Utilities for property: Electricity Available
Green energy
- Energy efficient items: None
- Energy generation: None
Community & HOA
Community
- Features: None
- Security: None
- Subdivision: None
HOA
- Has HOA: No
Location
- Region: Bowersville
Financial & listing details
- Price per square foot: $286/sqft
- Tax assessed value: $382,172
- Annual tax amount: $763
- Date on market: 10/2/2025
- Cumulative days on market: 327 days
- Electric utility on property: Yes
- Road surface type: Paved
Estimated market value
$541,300
$514,000 - $568,000
$2,592/mo
Price history
Price history
| Date | Event | Price |
|---|---|---|
| 10/2/2025 | Listed for sale | $544,900-1.8%$286/sqft |
Source: | ||
| 9/13/2025 | Listing removed | $555,000$291/sqft |
Source: | ||
| 7/3/2025 | Listed for sale | $555,000$291/sqft |
Source: | ||
| 6/30/2025 | Listing removed | $555,000$291/sqft |
Source: | ||
| 6/11/2025 | Price change | $555,000-3.5%$291/sqft |
Source: | ||
| 3/12/2025 | Listed for sale | $575,000$302/sqft |
Source: | ||
| 3/2/2025 | Listing removed | -- |
Source: Owner Report a problem | ||
| 2/23/2025 | Listed for sale | $575,000$302/sqft |
Source: Owner Report a problem | ||
Public tax history
Public tax history
| Year | Property taxes | Tax assessment |
|---|---|---|
| 2025 | -- | $152,869 +182.7% |
| 2024 | $763 +26.7% | $54,067 +49.5% |
| 2023 | $602 | $36,170 |
Find assessor info on the county website
BuyAbility℠ payment
Est. payment
$2,799/mo
Principal & interest
$2554
Property taxes
$245
Climate risks
Neighborhood: 30516
Nearby schools
GreatSchools rating
- 6/10North Hart Elementary SchoolGrades: PK-5Distance: 0.8 mi
- 5/10Hart County Middle SchoolGrades: 6-8Distance: 5.3 mi
- 7/10Hart County High SchoolGrades: 9-12Distance: 5.4 mi
Schools provided by the listing agent
- Elementary: North Hart
Source: FMLS GA. This data may not be complete. We recommend contacting the local school district to confirm school assignments for this home.





