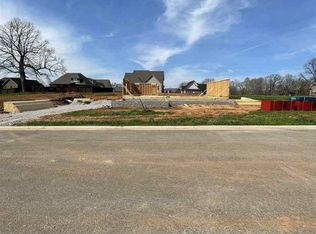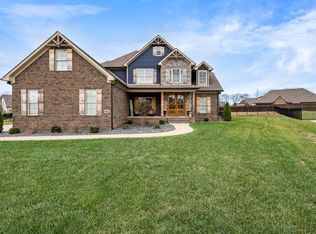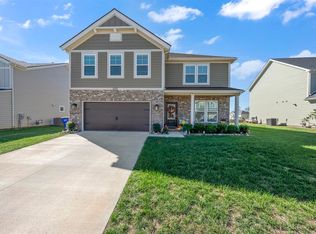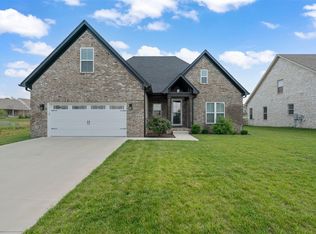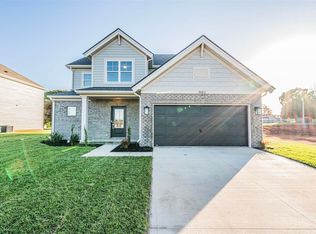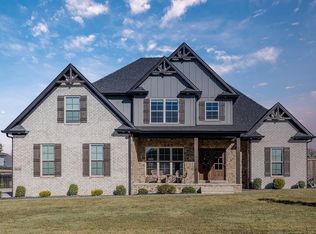Where high-end design meets functionality: 8688 Pebblestone Lane delivers that refined, modern-bold vibe buyers can feel the second they walk in. Built in 2022 and loaded with elevated finishes, this custom brick home sits on a corner lot in the coveted Drakes Ridge Subdivision. Every inch of its ~2,139 sq ft feels intentional, polished, and premium. No wasted space and no boring builder-grade energy. A statement-making living room with vaulted ceilings and a striking custom tile fireplace that sets the tone: upscale, warm, unforgettable. A chef-forward kitchen with granite countertops, massive walk-in pantry, and custom tile backsplash: the kind of kitchen that makes you want to host literally everything. The split-bedroom layout is designed for privacy and flow. Secondary bedrooms share a stylish Jack & Jill bath perfect for family or guests. The primary suite is pure calm + class with its walk-in tile shower, soaking tub, dual vanities, and oversized walk-in closet. It’s giving “spa morning every morning.” A dedicated flex/office space for work, creativity, or that treadmill you keep thinking about buying. The upgrades continue flexing with the tankless water heater, fiber internet capabilities, oversized 2-car garage, privacy fenced backyard, and stamped concrete patio. Located minutes from I-65 and Bowling Green conveniences, while still tucked away in upscale Alvaton, it’s the perfect blend of accessibility and “don’t bother me, I’m home.”
For sale
$436,900
8688 Pebblestone Ln, Alvaton, KY 42122
3beds
2,139sqft
Est.:
Single Family Residence
Built in 2022
0.31 Acres Lot
$-- Zestimate®
$204/sqft
$-- HOA
What's special
Striking custom tile fireplaceCustom brick homeCustom tile backsplashCorner lotPrivacy fenced backyardOversized walk-in closetMassive walk-in pantry
- 20 days |
- 308 |
- 12 |
Zillow last checked: 8 hours ago
Listing updated: November 26, 2025 at 10:17am
Listed by:
Whitley Young 270-320-3099,
Keller Williams First Choice R,
Justin A Reesy 270-779-9504,
Keller Williams First Choice R
Source: RASK,MLS#: RA20256796
Tour with a local agent
Facts & features
Interior
Bedrooms & bathrooms
- Bedrooms: 3
- Bathrooms: 2
- Full bathrooms: 2
- Main level bathrooms: 2
- Main level bedrooms: 3
Rooms
- Room types: Attic, Formal Dining Room, Office
Primary bedroom
- Level: Main
- Area: 192.67
- Dimensions: 14.92 x 12.92
Bedroom 2
- Level: Main
- Area: 188.08
- Dimensions: 15.25 x 12.33
Bedroom 3
- Level: Main
- Area: 187.06
- Dimensions: 15.17 x 12.33
Primary bathroom
- Level: Main
- Area: 132.26
- Dimensions: 14.83 x 8.92
Bathroom
- Features: Double Vanity, Granite Counters, Separate Shower, Tub, Walk-In Closet(s)
Dining room
- Level: Main
- Area: 129.1
- Dimensions: 11.92 x 10.83
Kitchen
- Features: Eat-in Kitchen, Granite Counters, Bar, Pantry, Solid Surface Counter Top
- Level: Main
- Area: 173.54
- Dimensions: 17.5 x 9.92
Living room
- Level: Main
- Area: 300.44
- Dimensions: 17.33 x 17.33
Heating
- Central, Natural Gas
Cooling
- Central Air
Appliances
- Included: Built In Wall Oven, Cooktop, Dishwasher, Disposal, Double Oven, Microwave, Range Hood, Refrigerator, Dryer, Washer, Tankless Water Heater
- Laundry: Laundry Room
Features
- Bookshelves, Cathedral Ceiling(s), Ceiling Fan(s), Chandelier, Closet Light(s), Split Bedroom Floor Plan, Tray Ceiling(s), Vaulted Ceiling(s), Walk-In Closet(s), Walls (Dry Wall), Eat-in Kitchen, Formal Dining Room
- Flooring: Hardwood, Tile
- Doors: Insulated Doors
- Windows: Screens, Thermo Pane Windows, Partial Window Treatments, Shades
- Basement: None,Crawl Space
- Attic: Storage
- Number of fireplaces: 2
- Fireplace features: 2, Free Standing, Gas Log-Natural
Interior area
- Total structure area: 2,139
- Total interior livable area: 2,139 sqft
Property
Parking
- Total spaces: 2
- Parking features: Auto Door Opener, Attached, Garage Door Opener, Garage Faces Side
- Attached garage spaces: 2
- Has uncovered spaces: Yes
Accessibility
- Accessibility features: 1st Floor Bathroom, Level Drive, Level Lot, Seat in Shower, Walk in Shower
Features
- Levels: One and One Half
- Patio & porch: Covered Front Porch, Covered Patio, Patio, Porch
- Exterior features: Concrete Walks, Lighting, Garden, Landscaping, Outdoor Lighting, Stamped Concrete Walks
- Fencing: Back Yard,Fenced,Plank Fence,Privacy,Rail
- Body of water: None
Lot
- Size: 0.31 Acres
- Features: Level, Corner Lot, County, Out of City Limits, Subdivided
Details
- Parcel number: 067A02114
- Other equipment: Sump Pump
Construction
Type & style
- Home type: SingleFamily
- Architectural style: Ranch
- Property subtype: Single Family Residence
Materials
- Brick, Stone
- Foundation: Block
- Roof: Shingle
Condition
- New Construction
- New construction: No
- Year built: 2022
Utilities & green energy
- Sewer: City
- Water: County
- Utilities for property: Cable Available, Electricity Available, Garbage-Public, Internet Cable, Internet DSL, Natural Gas, Street Lights, Underground Cable, Underground Electric, Underground Phone, Sewer Available
Community & HOA
Community
- Features: Curbs, Sidewalks
- Security: Smoke Detector(s)
- Subdivision: Drakes Ridge
HOA
- Has HOA: Yes
- Amenities included: Other
Location
- Region: Alvaton
Financial & listing details
- Price per square foot: $204/sqft
- Price range: $436.9K - $436.9K
- Date on market: 11/25/2025
- Road surface type: Paved
Estimated market value
Not available
Estimated sales range
Not available
Not available
Price history
Price history
| Date | Event | Price |
|---|---|---|
| 11/26/2025 | Listed for sale | $436,900$204/sqft |
Source: | ||
| 11/25/2025 | Listing removed | $436,900$204/sqft |
Source: | ||
| 11/17/2025 | Price change | $436,900-2.9%$204/sqft |
Source: | ||
| 10/9/2025 | Price change | $449,900-1.1%$210/sqft |
Source: | ||
| 6/6/2025 | Price change | $455,000-1.7%$213/sqft |
Source: | ||
Public tax history
Public tax history
Tax history is unavailable.BuyAbility℠ payment
Est. payment
$2,501/mo
Principal & interest
$2115
Property taxes
$233
Home insurance
$153
Climate risks
Neighborhood: 42122
Nearby schools
GreatSchools rating
- 7/10Alvaton Elementary SchoolGrades: PK-6Distance: 1.1 mi
- 10/10Drakes Creek Middle SchoolGrades: 7-8Distance: 3.8 mi
- 9/10Greenwood High SchoolGrades: 9-12Distance: 3.7 mi
Schools provided by the listing agent
- Elementary: Alvaton
- Middle: Drakes Creek
- High: Greenwood
Source: RASK. This data may not be complete. We recommend contacting the local school district to confirm school assignments for this home.
- Loading
- Loading
