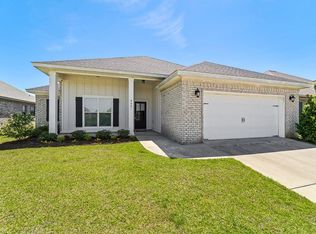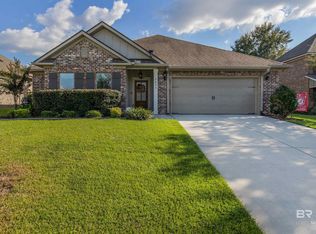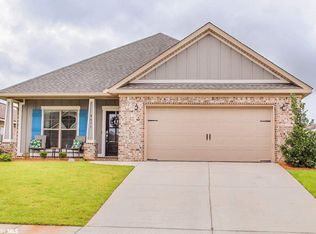Almost new Truland built home with open floor plan in the desirable French Settlement neighborhood. Three spacious bedrooms and two full baths, just under 1,800 sq.ft. Beautiful hardwood floors start at the front door and continue through the living area and hallway while the kitchen and bathrooms have large, neutral tile. The family room is sizable with a corner gas fireplace and three great windows that allow plenty of natural light to shine through. The kitchen has wood stained cabinets, an oversized center island with granite countertops and breakfast bar. The dining area has ideal views of the spacious backyard- complete with covered patio, pergola and fire pit, which is ideal for entertaining. This home has an ample master bedroom with trey ceiling and a master bath that comes complete with granite countertops, dual sinks and closets, standup shower with seat and large soaking tub. The home is equipped with a state of the art SimpliSafe Alarm System, LED lights throughout, energy efficient appliances and Gold Fortified for insurance savings. The French Settlement neighborhood amenities include clubhouse, pool and lots of neighborhood green space.
This property is off market, which means it's not currently listed for sale or rent on Zillow. This may be different from what's available on other websites or public sources.


