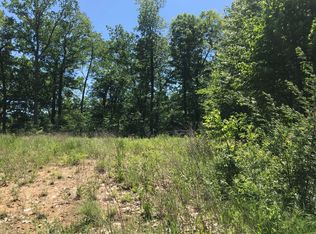Sold for $210,000
$210,000
8687 Keller Rd, Delton, MI 49046
4beds
1,951sqft
Single Family Residence
Built in 1987
10 Acres Lot
$218,500 Zestimate®
$108/sqft
$2,565 Estimated rent
Home value
$218,500
$151,000 - $317,000
$2,565/mo
Zestimate® history
Loading...
Owner options
Explore your selling options
What's special
This charming fixer-upper on 10 beautiful acres is a great opportunity for a cash buyer seeking a rural retreat or investment. The house and pole barn both have newer roofs. The home features a basement with outside entry, and there's a spot inside where stairs can be added. It's built with Structural Insulated Panels (SPI), allowing easy changes to the floor plan. The garage was converted to a bedroom and entryway. Furnace and pellet burner (condition unknown). The pole barn has cement flooring, electricity, and a partitioned back area with separate entry. This property is a rare chance to customize a spacious rural home. Reserved freezer and garage fridge.
Zillow last checked: 8 hours ago
Listing updated: January 10, 2025 at 12:00pm
Listed by:
Tracey Hernly & Co.,
Howard Hanna Real Estate Executives
Bought with:
Tracey Hernly & Co.
Howard Hanna Real Estate Executives
Source: Greater Lansing AOR,MLS#: 284496
Facts & features
Interior
Bedrooms & bathrooms
- Bedrooms: 4
- Bathrooms: 2
- Full bathrooms: 2
Primary bedroom
- Level: First
- Area: 181.33 Square Feet
- Dimensions: 12.17 x 14.9
Bedroom 2
- Level: First
- Area: 121.88 Square Feet
- Dimensions: 11.08 x 11
Bedroom 3
- Level: First
- Area: 118.25 Square Feet
- Dimensions: 10.75 x 11
Bedroom 4
- Level: First
- Area: 259.03 Square Feet
- Dimensions: 20.08 x 12.9
Dining room
- Level: First
- Area: 133.28 Square Feet
- Dimensions: 13.67 x 9.75
Kitchen
- Level: First
- Area: 123.29 Square Feet
- Dimensions: 9.67 x 12.75
Laundry
- Level: First
- Area: 15.12 Square Feet
- Dimensions: 4.42 x 3.42
Living room
- Level: First
- Area: 388.13 Square Feet
- Dimensions: 17.25 x 22.5
Other
- Level: First
- Area: 148.99 Square Feet
- Dimensions: 20.08 x 7.42
Other
- Level: First
- Area: 114.4 Square Feet
- Dimensions: 11.83 x 9.67
Heating
- Forced Air, Oil
Cooling
- None
Appliances
- Included: Washer, Refrigerator, Range, Oven, Dryer
- Laundry: Main Level
Features
- Walk-In Closet(s)
- Flooring: Carpet, Vinyl
- Basement: Exterior Entry,Full
- Has fireplace: No
- Fireplace features: None
Interior area
- Total structure area: 3,240
- Total interior livable area: 1,951 sqft
- Finished area above ground: 1,951
- Finished area below ground: 0
Property
Parking
- Total spaces: 2
- Parking features: Detached
- Garage spaces: 2
Features
- Levels: One
- Stories: 1
- Patio & porch: Deck
- Pool features: None
- Spa features: None
Lot
- Size: 10 Acres
- Dimensions: 663 x 650 x 660 x 653
- Features: Many Trees, Private
Details
- Additional structures: Pole Barn
- Foundation area: 1289
- Parcel number: 1101400300
- Zoning description: Zoning
Construction
Type & style
- Home type: SingleFamily
- Architectural style: Ranch
- Property subtype: Single Family Residence
Materials
- Wood Siding
- Foundation: Block
- Roof: Shingle
Condition
- Year built: 1987
Utilities & green energy
- Sewer: Septic Tank
- Water: Well
Community & neighborhood
Location
- Region: Delton
- Subdivision: None
Other
Other facts
- Listing terms: Cash
- Road surface type: Paved
Price history
| Date | Event | Price |
|---|---|---|
| 1/10/2025 | Sold | $210,000-10.3%$108/sqft |
Source: | ||
| 12/19/2024 | Contingent | $234,000$120/sqft |
Source: | ||
| 11/14/2024 | Price change | $234,000-6%$120/sqft |
Source: | ||
| 10/25/2024 | Listed for sale | $249,000-4.2%$128/sqft |
Source: | ||
| 9/26/2024 | Listing removed | $259,900$133/sqft |
Source: | ||
Public tax history
| Year | Property taxes | Tax assessment |
|---|---|---|
| 2024 | -- | $134,400 +15% |
| 2023 | -- | $116,900 +19% |
| 2022 | -- | $98,200 +16.6% |
Find assessor info on the county website
Neighborhood: 49046
Nearby schools
GreatSchools rating
- 5/10Delton-Kellogg Middle SchoolGrades: 5-8Distance: 4.6 mi
- 6/10Delton-Kellogg High SchoolGrades: 9-12Distance: 4.7 mi
- 7/10Delton Kellogg Elem. SchoolGrades: PK-4Distance: 4.6 mi
Schools provided by the listing agent
- High: Delton-Kellogg
Source: Greater Lansing AOR. This data may not be complete. We recommend contacting the local school district to confirm school assignments for this home.

Get pre-qualified for a loan
At Zillow Home Loans, we can pre-qualify you in as little as 5 minutes with no impact to your credit score.An equal housing lender. NMLS #10287.
