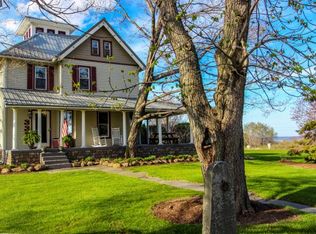Sold for $160,000 on 07/05/24
$160,000
8685 Tunison Rd, Interlaken, NY 14847
3beds
1,685sqft
SingleFamily
Built in 1972
2.3 Acres Lot
$283,600 Zestimate®
$95/sqft
$2,180 Estimated rent
Home value
$283,600
$255,000 - $312,000
$2,180/mo
Zestimate® history
Loading...
Owner options
Explore your selling options
What's special
Country Life/country views. Check out this 3bd 2ba home! Large yard with mature trees, new fruit trees & flower beds. Inside features beautiful counter tops in the eat-in kitchen with a double-sided stone fireplace linking kitchen & living room. Large mud room/utility room off kitchen w/ washer/dryer hookup. Sliding door off kitchen lead to picturesque country views from back deck. Front of house has stone accent adding curb appeal to this ranch home. Large walk-out basement; 3rm - workshop, utility, family room - needs some TLC but potential for plenty of space -
Facts & features
Interior
Bedrooms & bathrooms
- Bedrooms: 3
- Bathrooms: 2
- Full bathrooms: 2
Heating
- Forced air
Appliances
- Included: Dishwasher, Range / Oven, Refrigerator
Features
- Flooring: Carpet, Laminate, Linoleum / Vinyl
- Basement: Finished
- Has fireplace: Yes
Interior area
- Total interior livable area: 1,685 sqft
Property
Parking
- Parking features: Garage - Attached
Features
- Exterior features: Other, Vinyl
Lot
- Size: 2.30 Acres
Details
- Parcel number: 452089071072
Construction
Type & style
- Home type: SingleFamily
Materials
- Metal
Condition
- Year built: 1972
Utilities & green energy
- Water: Well
Community & neighborhood
Location
- Region: Interlaken
Other
Other facts
- Exterior: Other-See Remarks, Vinyl Siding
- FireplaceStove: Other-See Remarks, 1, Masonry Stone
- Property Type: Residential
- State: NY
- BasementFoundation: Block, Walk-Out Exterior, Partially Finished, Walk-Up Exterior
- Construction: Frame
- ExteriorFeatures: Distant View, Storage Shed
- AppliancesConvey: Dishwasher, Refrigerator, Stove-Electric, Range Hood
- FloorCoverings: Vinyl, Wall/Wall Carpet, Laminate
- HeatCooling: Oil, Furnace, Forced Air
- Deed Restrictions: Unknown
- InteriorInclusions: Water Softener-Owned, Smoke Detector
- OtherRooms: Eat-in Kitchen, Mudroom, Main Level Master, Workshop
- SewerSeptic: Septic
- WaterSource: Well
- GarageCarport: Attached, 2 Car, Garage Door Opener
- Style: Ranch
Price history
| Date | Event | Price |
|---|---|---|
| 7/5/2024 | Sold | $160,000-5.9%$95/sqft |
Source: Public Record Report a problem | ||
| 7/21/2019 | Listing removed | $170,000$101/sqft |
Source: Keller Williams Realty Southern Tier and Finger Lakes #317369 Report a problem | ||
| 6/17/2019 | Listed for sale | $170,000+21.4%$101/sqft |
Source: Keller Williams Realty Southern Tier & Finger Lakes #317369 Report a problem | ||
| 2/2/2012 | Sold | $140,000+42.9%$83/sqft |
Source: Public Record Report a problem | ||
| 9/30/1999 | Sold | $98,000+8.9%$58/sqft |
Source: Public Record Report a problem | ||
Public tax history
| Year | Property taxes | Tax assessment |
|---|---|---|
| 2024 | -- | $155,000 |
| 2023 | -- | $155,000 |
| 2022 | -- | $155,000 |
Find assessor info on the county website
Neighborhood: 14847
Nearby schools
GreatSchools rating
- 4/10South Seneca Elementary SchoolGrades: PK-5Distance: 1.5 mi
- 4/10South Seneca High SchoolGrades: 6-12Distance: 6.2 mi
Schools provided by the listing agent
- Elementary: South Seneca
- District: South Seneca
Source: The MLS. This data may not be complete. We recommend contacting the local school district to confirm school assignments for this home.
