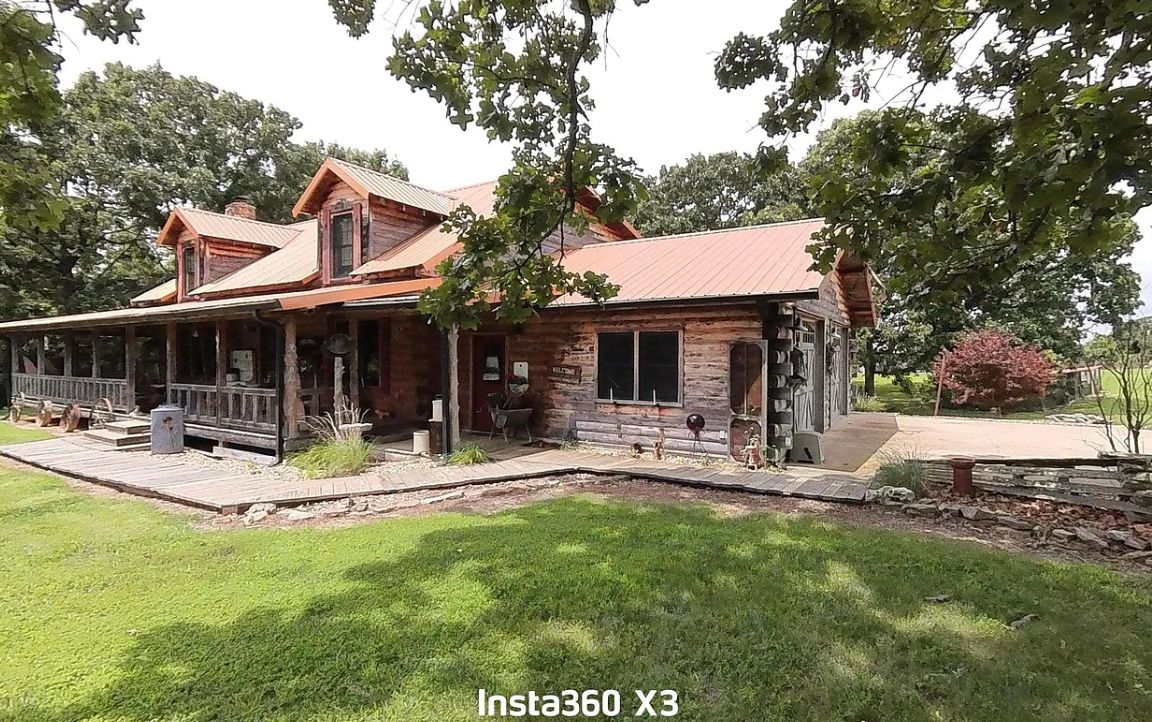
For sale
$835,000
4beds
3,913sqft
8685 State Route Ad, Dora, MO 65637
4beds
3,913sqft
Single family residence
59.10 Acres
2 Garage spaces
$213 price/sqft
What's special
Wood burning fpCustom cabinetsBreakfast barWalk in pantryPantry wash basinWood beamOpen beam ceilings
:Custom Built Primitive Log Home on approx. Aprox. 60 AC M/L includes a Log Home w/ wood beam which has 4BD/3BA, Loft, aprox. 3500 sft. living space, 2 car garage, full basement, open beam ceilings, walk in pantry, custom cabinets, 10' walk around porch. Ceiling Height aprox 20'. Open Wood ...
- 296 days |
- 312 |
- 11 |
Source: Mountain Home MLS,MLS#: 130319
Travel times
Living Room
Kitchen
Primary Bedroom
Zillow last checked: 7 hours ago
Listing updated: September 01, 2025 at 01:10pm
Listed by:
Laurie Nissen 417-293-5729,
OZARK KOUNTRY REALTY
Source: Mountain Home MLS,MLS#: 130319
Facts & features
Interior
Bedrooms & bathrooms
- Bedrooms: 4
- Bathrooms: 3
- Full bathrooms: 3
- Main level bedrooms: 1
Primary bedroom
- Level: Main
- Length: 13
Bedroom 2
- Level: Upper
- Area: 268.27
- Dimensions: 19.75 x 13.58
Bedroom 4
- Level: Lower
- Area: 160
- Dimensions: 10 x 16
Bedroom 5
- Level: Lower
- Length: 12
Dining room
- Level: Main
- Area: 240
- Dimensions: 16 x 15
Family room
- Level: Lower
- Area: 441
- Dimensions: 21 x 21
Kitchen
- Level: Main
- Area: 342
- Dimensions: 18 x 19
Living room
- Level: Main
- Area: 352
- Dimensions: 16 x 22
Heating
- Central, Heat Pump, Dual
Cooling
- Electric, Central Air
Appliances
- Included: Dishwasher, Refrigerator, Electric Range, Microwave, Dryer, Water Softener Owned
- Laundry: Washer/Dryer Hookups
Features
- Basement: Full
- Number of fireplaces: 1
- Fireplace features: One, Living Room, Gas Starter, Wood Burning
Interior area
- Total structure area: 3,913
- Total interior livable area: 3,913 sqft
Video & virtual tour
Property
Parking
- Total spaces: 2
- Parking features: Garage
- Has garage: Yes
Lot
- Size: 59.1 Acres
Details
- Parcel number: 135.021000000009.010
Construction
Type & style
- Home type: SingleFamily
- Property subtype: Single Family Residence
Materials
- Log
Community & HOA
Community
- Subdivision: None
Location
- Region: Dora
Financial & listing details
- Price per square foot: $213/sqft
- Tax assessed value: $270,330
- Date on market: 12/13/2024