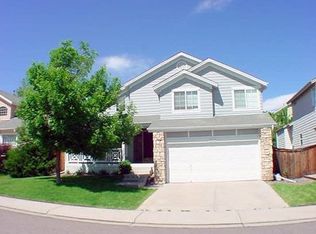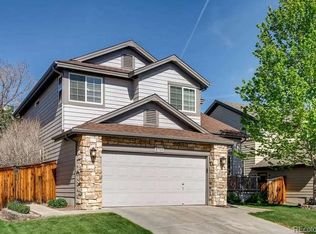This is an immaculate 4bedroom 2+1/2 bath home near schools. It has beige carpet , ceramic tile floors in all areas that are not carpeted.Tenant responsible for utilities
This property is off market, which means it's not currently listed for sale or rent on Zillow. This may be different from what's available on other websites or public sources.

