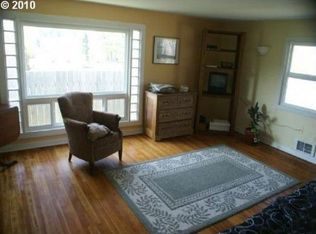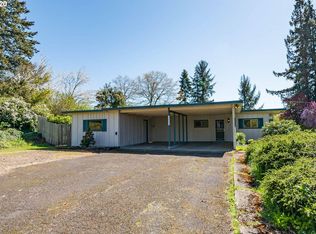Beautiful country home minutes from town. Five acres with fenced garden, gated driveway and huge pull through 3 car garage with unfinished bonus room above. Enjoy the views from the eat in kitchen or open up the french doors in the living room to enjoy the patio and yard. Come see this quality built home and picture your future there. Formal Dining room currently used as an in home office.
This property is off market, which means it's not currently listed for sale or rent on Zillow. This may be different from what's available on other websites or public sources.

